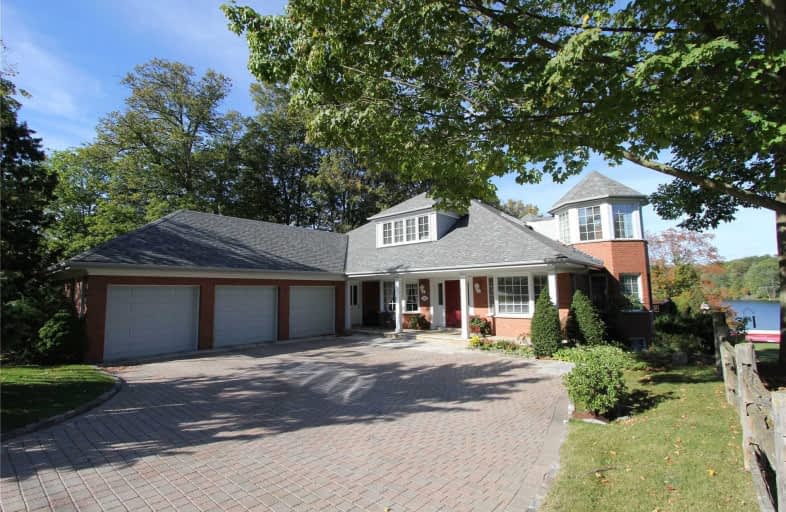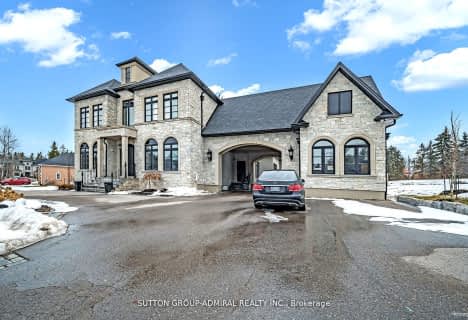Sold on May 19, 2021
Note: Property is not currently for sale or for rent.

-
Type: Detached
-
Style: 2-Storey
-
Lot Size: 130 x 296.07 Feet
-
Age: No Data
-
Taxes: $14,674 per year
-
Days on Site: 27 Days
-
Added: Apr 22, 2021 (3 weeks on market)
-
Updated:
-
Last Checked: 2 months ago
-
MLS®#: N5206052
-
Listed By: Farquharson realty limited, brokerage
"Paradise Found". Multi-Million Dollar Direct Waterfront Views Over Prestigious Preston Lake. A Rare Offering Considered By Many To Be The Finest Waterfront Lot On The Entire Lake. Direct Waterfront Property With Approx 180 Ft Of Sandy Shoreline. A Home, Retreat, And Cottage All In One With 6500 Sq Ft Of Total Living Space Including 6 Bedrooms, 8 Bathrooms, And 17 Grandly Appointed Rooms While Only 30 Mins To Toronto
Extras
Premium Central Lake Location With Panoramic Views. Fish, Swim, & Sail In The Summer, And Skate & Ski In The Winter At This Private 70 Acre Lake. Separate Log Cabin. Escape The City & Re-Connect With Nature. 2 Mins To Hwy 404 & Go Station.
Property Details
Facts for 22-26 Lakeview Avenue, Whitchurch Stouffville
Status
Days on Market: 27
Last Status: Sold
Sold Date: May 19, 2021
Closed Date: Sep 02, 2021
Expiry Date: Oct 16, 2021
Sold Price: $4,110,000
Unavailable Date: May 19, 2021
Input Date: Apr 22, 2021
Property
Status: Sale
Property Type: Detached
Style: 2-Storey
Area: Whitchurch Stouffville
Community: Rural Whitchurch-Stouffville
Availability Date: Tba
Inside
Bedrooms: 5
Bedrooms Plus: 1
Bathrooms: 8
Kitchens: 1
Rooms: 13
Den/Family Room: Yes
Air Conditioning: Central Air
Fireplace: Yes
Washrooms: 8
Building
Basement: Fin W/O
Heat Type: Forced Air
Heat Source: Gas
Exterior: Brick
Water Supply: Well
Special Designation: Unknown
Parking
Driveway: Private
Garage Spaces: 3
Garage Type: Attached
Covered Parking Spaces: 9
Total Parking Spaces: 12
Fees
Tax Year: 2020
Tax Legal Description: Lt 50 Pl 404 And Lt 52 Pl 404
Taxes: $14,674
Land
Cross Street: Bloomington And Hwy
Municipality District: Whitchurch-Stouffville
Fronting On: North
Pool: None
Sewer: Septic
Lot Depth: 296.07 Feet
Lot Frontage: 130 Feet
Lot Irregularities: Irregular Shaped
Additional Media
- Virtual Tour: https://elevateyourview.ca/22-26-lakeview-ave/
Rooms
Room details for 22-26 Lakeview Avenue, Whitchurch Stouffville
| Type | Dimensions | Description |
|---|---|---|
| Foyer Main | - | Hardwood Floor, Double Closet |
| Kitchen Main | - | Granite Counter, W/O To Deck, Breakfast Area |
| Family Main | - | Gas Fireplace, Overlook Water, Hardwood Floor |
| Dining Main | - | Hardwood Floor, Crown Moulding |
| Office Main | - | Hardwood Floor, Overlook Water, Closet |
| Master Main | - | 5 Pc Ensuite, W/I Closet, Overlook Water |
| 2nd Br 2nd | - | Semi Ensuite |
| 3rd Br 2nd | - | Semi Ensuite, Overlook Water |
| 4th Br 2nd | - | Overlook Water, 4 Pc Ensuite |
| 5th Br Lower | - | 4 Pc Ensuite, Double Closet |
| Rec Lower | - | Fireplace, W/O To Water, Hardwood Floor |
| Workshop Lower | - | W/O To Water |
| XXXXXXXX | XXX XX, XXXX |
XXXX XXX XXXX |
$X,XXX,XXX |
| XXX XX, XXXX |
XXXXXX XXX XXXX |
$X,XXX,XXX |
| XXXXXXXX XXXX | XXX XX, XXXX | $4,110,000 XXX XXXX |
| XXXXXXXX XXXXXX | XXX XX, XXXX | $4,350,000 XXX XXXX |

Whitchurch Highlands Public School
Elementary: PublicHoly Spirit Catholic Elementary School
Elementary: CatholicAurora Grove Public School
Elementary: PublicRick Hansen Public School
Elementary: PublicLake Wilcox Public School
Elementary: PublicHartman Public School
Elementary: PublicACCESS Program
Secondary: PublicDr G W Williams Secondary School
Secondary: PublicRichmond Green Secondary School
Secondary: PublicCardinal Carter Catholic Secondary School
Secondary: CatholicNewmarket High School
Secondary: PublicSt Maximilian Kolbe High School
Secondary: Catholic- 7 bath
- 5 bed
- 5000 sqft
3 Vanvalley Drive, Whitchurch Stouffville, Ontario • L4A 2E1 • Rural Whitchurch-Stouffville

