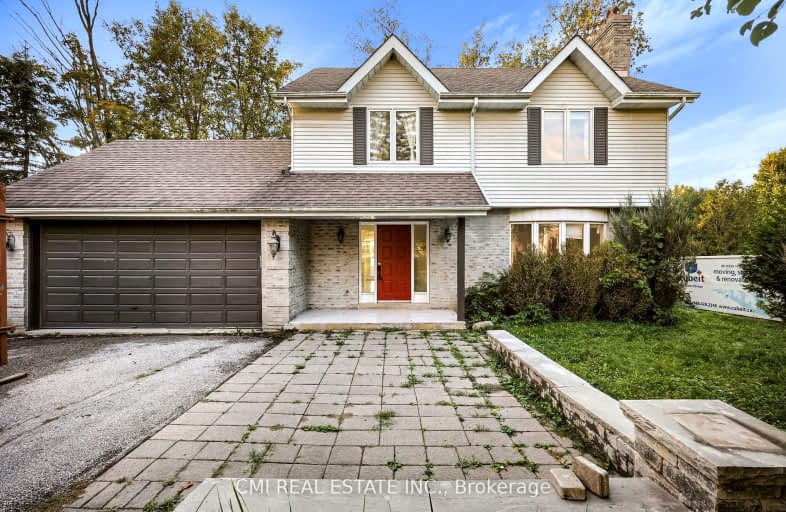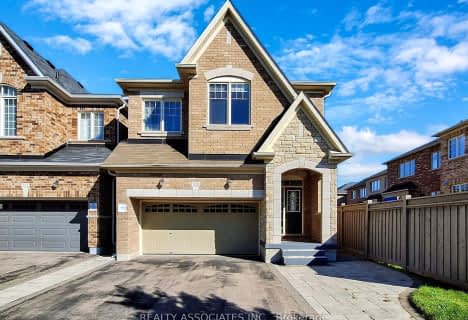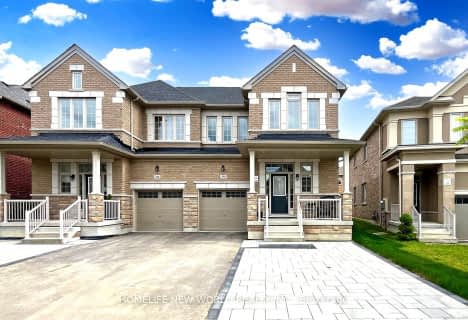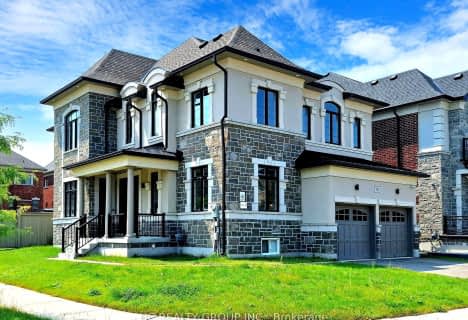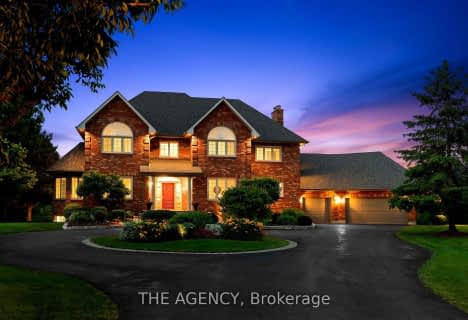Car-Dependent
- Almost all errands require a car.
No Nearby Transit
- Almost all errands require a car.
Somewhat Bikeable
- Most errands require a car.

Whitchurch Highlands Public School
Elementary: PublicHoly Spirit Catholic Elementary School
Elementary: CatholicAurora Grove Public School
Elementary: PublicRick Hansen Public School
Elementary: PublicStonehaven Elementary School
Elementary: PublicHartman Public School
Elementary: PublicACCESS Program
Secondary: PublicDr G W Williams Secondary School
Secondary: PublicSacred Heart Catholic High School
Secondary: CatholicHuron Heights Secondary School
Secondary: PublicNewmarket High School
Secondary: PublicSt Maximilian Kolbe High School
Secondary: Catholic-
The Keg Steakhouse + Bar - Aurora
106 First Commerce Drive, Aurora, ON L4G 0H5 2.42km -
The Moody Cow Pub
15420 Bayview Ave, Aurora, ON L4G 7J1 4.43km -
St. Louis Bar and Grill
444 Hollandview Trail, Unit B7, Aurora, ON L4G 7Z9 4.83km
-
Starbucks
35 1st Commerce Drive, Aurora, ON L4G 8A4 2.3km -
Tim Horton's
1472 Wellington Street E, Aurora, ON L4G 7B7 2.5km -
Cafe Alexandra
555 William Graham Drive, Aurora, ON L4G 7C4 3.21km
-
GoodLife Fitness
15400-15480 Bayview Ave, Unit D4, Aurora, ON L4G 7J1 4.37km -
LA Fitness
15650 Bayview Avenue, Aurora, ON L4G 6J1 4.87km -
Aurora Fit Body Boot Camp
7-255 Industrial Parkway S, Aurora, ON L4G 3V2 5.03km
-
Shoppers Drug Mart
446 Hollandview Trail, Aurora, ON L4G 3H1 4.78km -
Wellington Pharmacy
300 Wellington Street E, Aurora, ON L4G 1J5 4.79km -
Shoppers Drug Mart
14729 Yonge Street, Aurora, ON L4G 1N1 5.93km
-
Wesley's Burgers and Wings
15161 Woodbine Avenue, Whitchurch-Stouffville, ON L4A 4N6 1.52km -
Kellie's Kitchen
180 Ram Forest Road, Whitchurch-Stouffville, ON L0H 1G0 1.93km -
Bistro 47
47 Don Hillock Drive, Aurora, ON L4G 7C6 2.01km
-
Smart Centres Aurora
135 First Commerce Drive, Aurora, ON L4G 0G2 2.43km -
Upper Canada Mall
17600 Yonge Street, Newmarket, ON L3Y 4Z1 9.52km -
Walmart
135 First Commerce Dr, Aurora, ON L4G 0G2 2.38km
-
Farm Boy
10 Goulding Avenue, Unit A1, Aurora, ON L4G 4A2 2.21km -
Bulk Barn
91 First Commerce Drive, Aurora, ON L4G 0G2 2.36km -
Longo's
650 Wellington Street E, Aurora, ON L4G 7N2 4.41km
-
LCBO
94 First Commerce Drive, Aurora, ON L4G 0H5 2.42km -
Lcbo
15830 Bayview Avenue, Aurora, ON L4G 7Y3 4.92km -
The Beer Store
1100 Davis Drive, Newmarket, ON L3Y 8W8 7.89km
-
Shell
1501 Wellington St E, Aurora, ON L4G 7C6 2.32km -
Wellington Esso
1472 Wellington Street E, Aurora, ON L4G 7B6 2.51km -
Circle K
1472 Wellington Street E, Aurora, ON L4G 7B6 2.51km
-
Cineplex Odeon Aurora
15460 Bayview Avenue, Aurora, ON L4G 7J1 4.55km -
Silver City - Main Concession
18195 Yonge Street, East Gwillimbury, ON L9N 0H9 10.68km -
SilverCity Newmarket Cinemas & XSCAPE
18195 Yonge Street, East Gwillimbury, ON L9N 0H9 10.68km
-
Aurora Public Library
15145 Yonge Street, Aurora, ON L4G 1M1 5.97km -
Richmond Hill Public Library - Oak Ridges Library
34 Regatta Avenue, Richmond Hill, ON L4E 4R1 7.51km -
Newmarket Public Library
438 Park Aveniue, Newmarket, ON L3Y 1W1 7.96km
-
VCA Canada 404 Veterinary Emergency and Referral Hospital
510 Harry Walker Parkway S, Newmarket, ON L3Y 0B3 6.01km -
Southlake Regional Health Centre
596 Davis Drive, Newmarket, ON L3Y 2P9 8.21km -
Aurora Medical Clinic
302-372 Hollandview Trail, Aurora, ON L4G 0A5 4.88km
-
Lake Wilcox Park
Sunset Beach Rd, Richmond Hill ON 6.53km -
Ozark Community Park
Old Colony Rd, Richmond Hill ON 8.19km -
Devonsleigh Playground
117 Devonsleigh Blvd, Richmond Hill ON L4S 1G2 10.76km
-
HSBC
150 Hollidge Blvd (Bayview Ave & Wellington street), Aurora ON L4G 8A3 4.64km -
Scotiabank
16635 Yonge St (at Savage Rd.), Newmarket ON L3X 1V6 7.56km -
TD Bank Financial Group
1155 Davis Dr, Newmarket ON L3Y 8R1 7.98km
- 3 bath
- 4 bed
- 2000 sqft
14224 Warden Avenue, Whitchurch Stouffville, Ontario • L4A 7X5 • Rural Whitchurch-Stouffville
