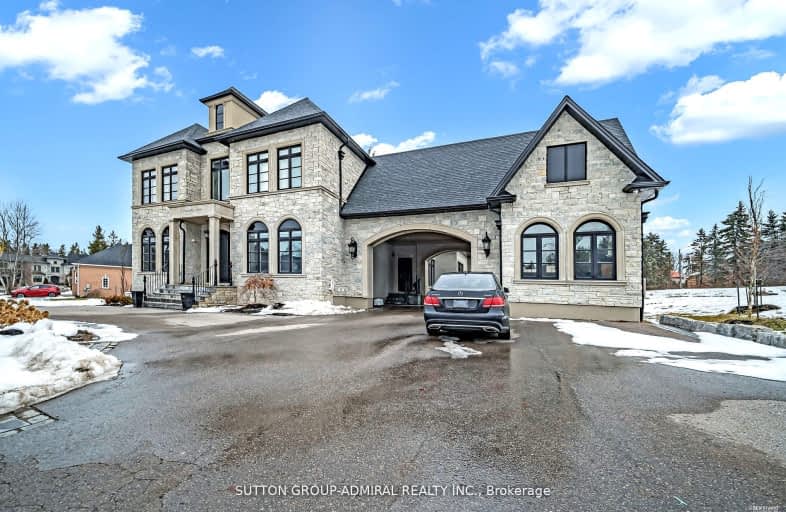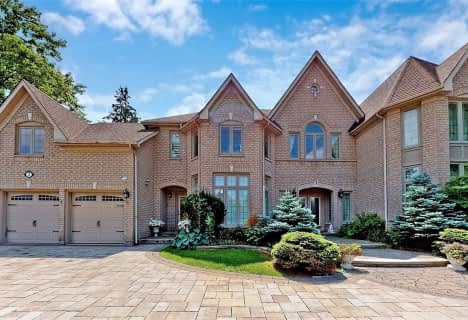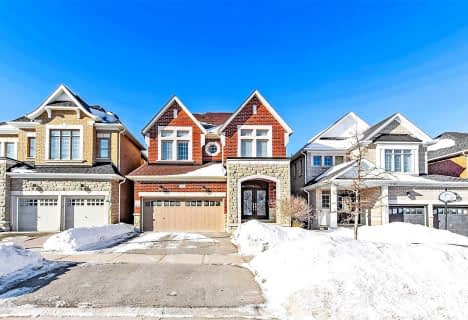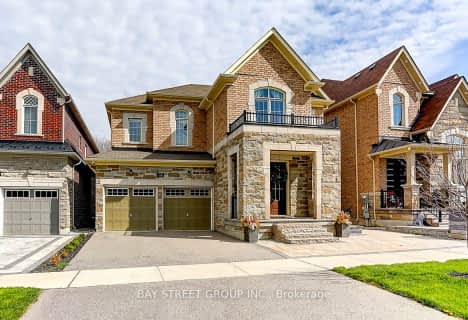
Car-Dependent
- Almost all errands require a car.
No Nearby Transit
- Almost all errands require a car.
Somewhat Bikeable
- Most errands require a car.

Whitchurch Highlands Public School
Elementary: PublicHoly Spirit Catholic Elementary School
Elementary: CatholicAurora Grove Public School
Elementary: PublicRick Hansen Public School
Elementary: PublicStonehaven Elementary School
Elementary: PublicHartman Public School
Elementary: PublicACCESS Program
Secondary: PublicDr G W Williams Secondary School
Secondary: PublicSacred Heart Catholic High School
Secondary: CatholicCardinal Carter Catholic Secondary School
Secondary: CatholicNewmarket High School
Secondary: PublicSt Maximilian Kolbe High School
Secondary: Catholic-
The Keg Steakhouse + Bar - Aurora
106 First Commerce Drive, Aurora, ON L4G 0H5 2.41km -
The Moody Cow Pub
15420 Bayview Ave, Aurora, ON L4G 7J1 4.4km -
St. Louis Bar and Grill
444 Hollandview Trail, Unit B7, Aurora, ON L4G 7Z9 4.81km
-
Starbucks
35 1st Commerce Drive, Aurora, ON L4G 8A4 2.3km -
Tim Horton's
1472 Wellington Street E, Aurora, ON L4G 7B7 2.49km -
Cafe Alexandra
555 William Graham Drive, Aurora, ON L4G 7C4 3.21km
-
GoodLife Fitness
15400-15480 Bayview Ave, Unit D4, Aurora, ON L4G 7J1 4.33km -
LA Fitness
15650 Bayview Avenue, Aurora, ON L4G 6J1 4.85km -
Aurora Fit Body Boot Camp
7-255 Industrial Parkway S, Aurora, ON L4G 3V2 4.97km
-
Shoppers Drug Mart
446 Hollandview Trail, Aurora, ON L4G 3H1 4.76km -
Wellington Pharmacy
300 Wellington Street E, Aurora, ON L4G 1J5 4.75km -
Shoppers Drug Mart
14729 Yonge Street, Aurora, ON L4G 1N1 5.87km
-
Wesley's Burgers and Wings
15161 Woodbine Avenue, Whitchurch-Stouffville, ON L4A 4N6 1.56km -
Kellie's Kitchen
180 Ram Forest Road, Whitchurch-Stouffville, ON L0H 1G0 1.99km -
Bistro 47
47 Don Hillock Drive, Aurora, ON L4G 7C6 1.99km
-
Smart Centres Aurora
135 First Commerce Drive, Aurora, ON L4G 0G2 2.44km -
Upper Canada Mall
17600 Yonge Street, Newmarket, ON L3Y 4Z1 9.52km -
Walmart
135 First Commerce Dr, Aurora, ON L4G 0G2 2.38km
-
Farm Boy
10 Goulding Avenue, Unit A1, Aurora, ON L4G 4A2 2.2km -
Bulk Barn
91 First Commerce Drive, Aurora, ON L4G 0G2 2.36km -
Longo's
650 Wellington Street E, Aurora, ON L4G 7N2 4.38km
-
LCBO
94 First Commerce Drive, Aurora, ON L4G 0H5 2.41km -
Lcbo
15830 Bayview Avenue, Aurora, ON L4G 7Y3 4.91km -
The Beer Store
1100 Davis Drive, Newmarket, ON L3Y 8W8 7.92km
-
Shell
1501 Wellington St E, Aurora, ON L4G 7C6 2.31km -
Wellington Esso
1472 Wellington Street E, Aurora, ON L4G 7B6 2.5km -
Circle K
1472 Wellington Street E, Aurora, ON L4G 7B6 2.5km
-
Cineplex Odeon Aurora
15460 Bayview Avenue, Aurora, ON L4G 7J1 4.52km -
Silver City - Main Concession
18195 Yonge Street, East Gwillimbury, ON L9N 0H9 10.69km -
SilverCity Newmarket Cinemas & XSCAPE
18195 Yonge Street, East Gwillimbury, ON L9N 0H9 10.69km
-
Aurora Public Library
15145 Yonge Street, Aurora, ON L4G 1M1 5.92km -
Richmond Hill Public Library - Oak Ridges Library
34 Regatta Avenue, Richmond Hill, ON L4E 4R1 7.44km -
Newmarket Public Library
438 Park Aveniue, Newmarket, ON L3Y 1W1 7.97km
-
VCA Canada 404 Veterinary Emergency and Referral Hospital
510 Harry Walker Parkway S, Newmarket, ON L3Y 0B3 6.04km -
Southlake Regional Health Centre
596 Davis Drive, Newmarket, ON L3Y 2P9 8.23km -
Aurora Medical Clinic
302-372 Hollandview Trail, Aurora, ON L4G 0A5 4.86km
-
Lake Wilcox Park
Sunset Beach Rd, Richmond Hill ON 6.46km -
Richmond Green Sports Centre & Park
1300 Elgin Mills Rd E (at Leslie St.), Richmond Hill ON L4S 1M5 11.15km -
Crosby Park
289 Crosby Ave (at Newkirk Rd.), Richmond Hill ON L4C 3G6 13.23km
-
CIBC
660 Wellington St E (Bayview Ave.), Aurora ON L4G 0K3 4.2km -
HSBC
150 Hollidge Blvd (Bayview Ave & Wellington street), Aurora ON L4G 8A3 4.61km -
TD Bank Financial Group
14845 Yonge St (Dunning ave), Aurora ON L4G 6H8 5.86km
- 8 bath
- 6 bed
- 5000 sqft
56 Offord Crescent, Aurora, Ontario • L4G 0K5 • Bayview Southeast










