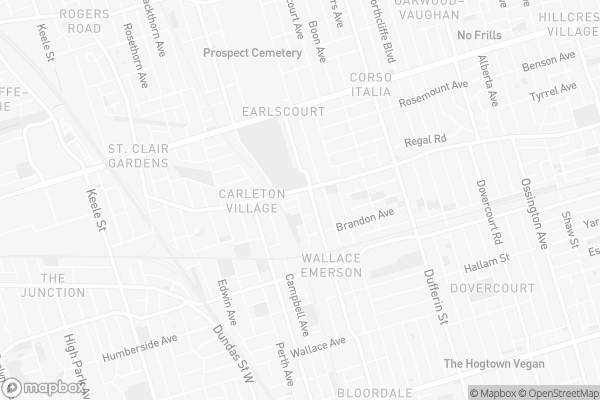Sold on Jul 27, 2015
Note: Property is not currently for sale or for rent.

-
Type: Condo Townhouse
-
Style: 2-Storey
-
Size: 1000 sqft
-
Pets: Restrict
-
Age: No Data
-
Taxes: $2,093 per year
-
Maintenance Fees: 344.94 /mo
-
Days on Site: 6 Days
-
Added: Jul 21, 2015 (6 days on market)
-
Updated:
-
Last Checked: 3 months ago
-
MLS®#: W3267574
-
Listed By: Search realty corp., brokerage
Davenport Village Spacious And Bright Open Concept Townhome! Just Painted! New Laminate Floor On Upstairs Hall And All Three Bedrooms! One Bus To Spadina, Or Lansdowne Subway! Go Station With Direct Access To Airport! Steps To Earlscourt Park, Community Centre, Grocery Store
Extras
Stainless Steel Fridge, Stove And Dishwasher; Stacked Washer And Dryer, Forced Air Gas Furnace, One Underground Parking Spot. Hot Water Tank Rental; New Laminate Floor On Upstairs Hall And All Three Bedrooms.
Property Details
Facts for 58-51 Foundry Avenue, Toronto
Status
Days on Market: 6
Last Status: Sold
Sold Date: Jul 27, 2015
Closed Date: Aug 28, 2015
Expiry Date: Sep 30, 2015
Sold Price: $410,000
Unavailable Date: Jul 27, 2015
Input Date: Jul 21, 2015
Property
Status: Sale
Property Type: Condo Townhouse
Style: 2-Storey
Size (sq ft): 1000
Area: Toronto
Community: Dovercourt-Wallace Emerson-Junction
Availability Date: Imm/30 Days
Inside
Bedrooms: 3
Bathrooms: 2
Kitchens: 1
Rooms: 5
Den/Family Room: No
Patio Terrace: None
Unit Exposure: South
Air Conditioning: Central Air
Fireplace: No
Laundry Level: Upper
Ensuite Laundry: Yes
Washrooms: 2
Building
Stories: 1
Basement: None
Heat Type: Forced Air
Heat Source: Gas
Exterior: Brick
Special Designation: Unknown
Parking
Parking Included: Yes
Garage Type: Undergrnd
Parking Designation: Exclusive
Parking Features: Undergrnd
Parking Spot #1: 38
Covered Parking Spaces: 1
Garage: 1
Locker
Locker: None
Fees
Tax Year: 2014
Taxes Included: No
Building Insurance Included: Yes
Cable Included: No
Central A/C Included: No
Common Elements Included: Yes
Heating Included: No
Hydro Included: No
Water Included: Yes
Taxes: $2,093
Highlights
Feature: Park
Feature: Public Transit
Feature: Rec Centre
Feature: School
Land
Cross Street: Davenport/ Lansdowne
Municipality District: Toronto W02
Condo
Condo Registry Office: TSCC
Condo Corp#: 1901
Property Management: Malvern Property Management 416-674-0001
Rooms
Room details for 58-51 Foundry Avenue, Toronto
| Type | Dimensions | Description |
|---|---|---|
| Living Main | 4.00 x 4.00 | W/O To Patio, Laminate, Sliding Doors |
| Dining Main | - | Combined W/Living, Laminate |
| Kitchen Main | 3.00 x 3.00 | Ceramic Floor, Ceramic Back Splas, Open Concept |
| 3rd Br Main | 2.00 x 3.00 | Laminate, Closet |
| Master 2nd | 3.00 x 4.00 | Laminate, His/Hers Closets, 3 Pc Ensuite |
| 2nd Br 2nd | 2.00 x 3.00 | Laminate, Closet |
| Laundry Upper | - |
| XXXXXXXX | XXX XX, XXXX |
XXXX XXX XXXX |
$XXX,XXX |
| XXX XX, XXXX |
XXXXXX XXX XXXX |
$XXX,XXX | |
| XXXXXXXX | XXX XX, XXXX |
XXXXXXX XXX XXXX |
|
| XXX XX, XXXX |
XXXXXX XXX XXXX |
$XXX,XXX |
| XXXXXXXX XXXX | XXX XX, XXXX | $410,000 XXX XXXX |
| XXXXXXXX XXXXXX | XXX XX, XXXX | $399,900 XXX XXXX |
| XXXXXXXX XXXXXXX | XXX XX, XXXX | XXX XXXX |
| XXXXXXXX XXXXXX | XXX XX, XXXX | $422,990 XXX XXXX |

St Rita Catholic School
Elementary: CatholicSt Luigi Catholic School
Elementary: CatholicSt Mary of the Angels Catholic School
Elementary: CatholicPerth Avenue Junior Public School
Elementary: PublicÉcole élémentaire Charles-Sauriol
Elementary: PublicBlessed Pope Paul VI Catholic School
Elementary: CatholicCaring and Safe Schools LC4
Secondary: PublicALPHA II Alternative School
Secondary: PublicÉcole secondaire Toronto Ouest
Secondary: PublicOakwood Collegiate Institute
Secondary: PublicBloor Collegiate Institute
Secondary: PublicBishop Marrocco/Thomas Merton Catholic Secondary School
Secondary: CatholicMore about this building
View 51 Foundry Avenue, Toronto