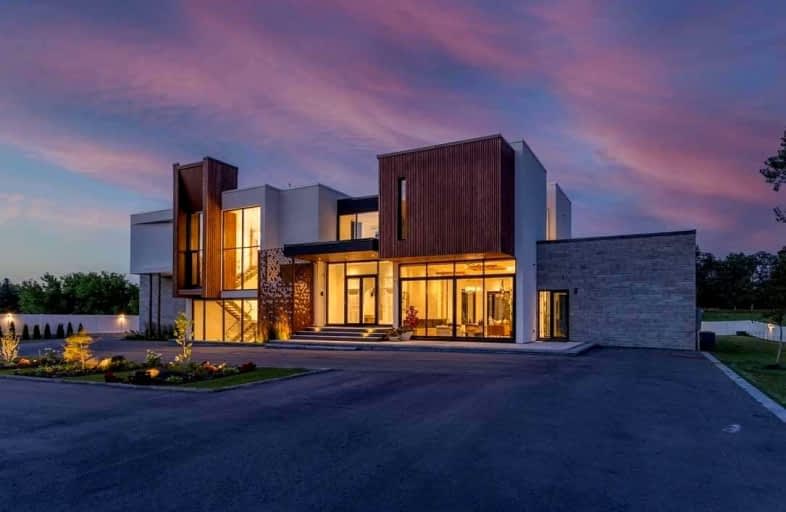Car-Dependent
- Almost all errands require a car.
10
/100
No Nearby Transit
- Almost all errands require a car.
0
/100
Somewhat Bikeable
- Almost all errands require a car.
19
/100

Whitchurch Highlands Public School
Elementary: Public
2.51 km
Holy Spirit Catholic Elementary School
Elementary: Catholic
4.74 km
Aurora Grove Public School
Elementary: Public
4.53 km
Rick Hansen Public School
Elementary: Public
4.89 km
Stonehaven Elementary School
Elementary: Public
5.89 km
Hartman Public School
Elementary: Public
4.33 km
ACCESS Program
Secondary: Public
7.29 km
Dr G W Williams Secondary School
Secondary: Public
5.80 km
Sacred Heart Catholic High School
Secondary: Catholic
7.91 km
Cardinal Carter Catholic Secondary School
Secondary: Catholic
7.24 km
Newmarket High School
Secondary: Public
6.63 km
St Maximilian Kolbe High School
Secondary: Catholic
5.15 km
-
Lake Wilcox Park
Sunset Beach Rd, Richmond Hill ON 6.25km -
Leno mills park
Richmond Hill ON 10.91km -
Sunnyridge Park
Stouffville ON 13.48km
-
TD Bank Financial Group
40 First Commerce Dr (at Wellington St E), Aurora ON L4G 0H5 2.7km -
TD Bank Financial Group
14845 Yonge St (Dunning ave), Aurora ON L4G 6H8 6km -
TD Bank Financial Group
13337 Yonge St (at Worthington Ave), Richmond Hill ON L4E 3L3 7.17km


