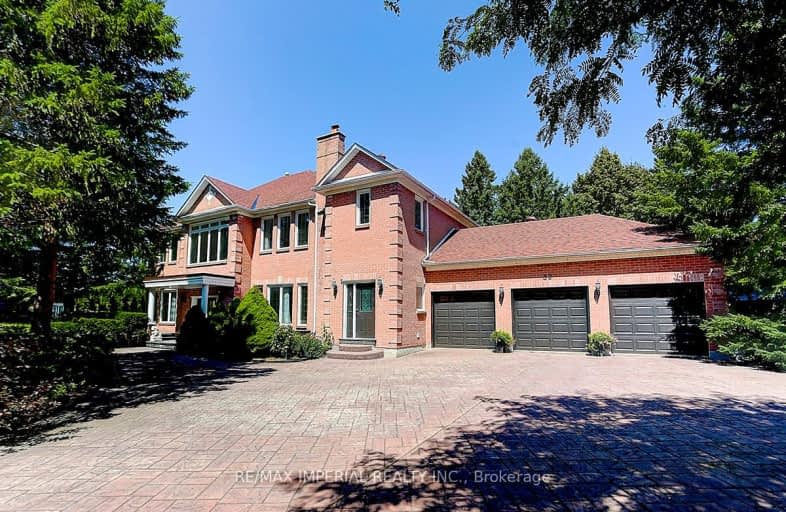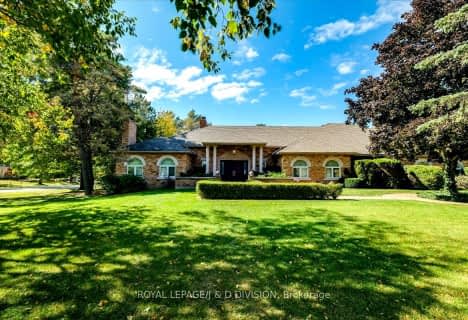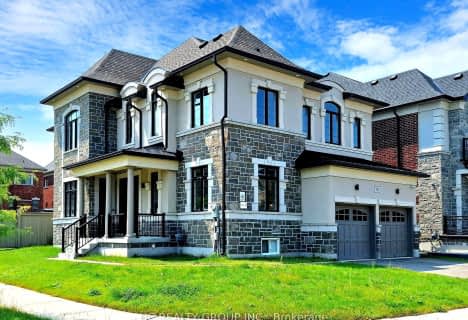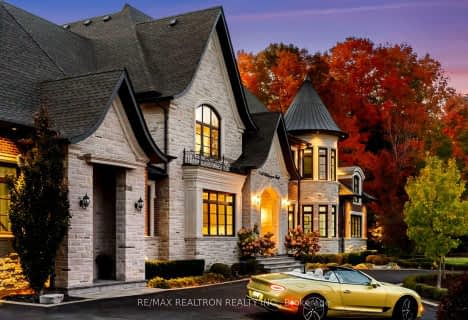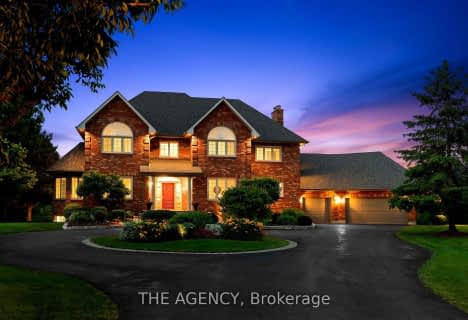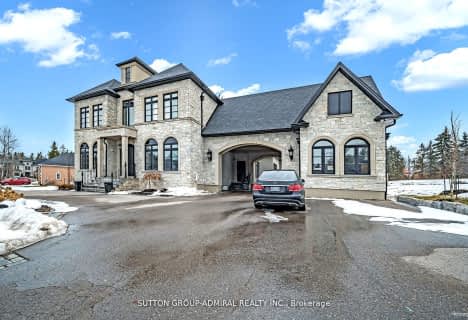Car-Dependent
- Almost all errands require a car.
No Nearby Transit
- Almost all errands require a car.
Somewhat Bikeable
- Most errands require a car.

Whitchurch Highlands Public School
Elementary: PublicHoly Spirit Catholic Elementary School
Elementary: CatholicAurora Grove Public School
Elementary: PublicRick Hansen Public School
Elementary: PublicLake Wilcox Public School
Elementary: PublicHartman Public School
Elementary: PublicACCESS Program
Secondary: PublicDr G W Williams Secondary School
Secondary: PublicRichmond Green Secondary School
Secondary: PublicCardinal Carter Catholic Secondary School
Secondary: CatholicNewmarket High School
Secondary: PublicSt Maximilian Kolbe High School
Secondary: Catholic-
Lake Wilcox Park
Sunset Beach Rd, Richmond Hill ON 5.65km -
Wesley Brooks Memorial Conservation Area
Newmarket ON 8.57km -
Mill Pond Park
262 Mill St (at Trench St), Richmond Hill ON 13.54km
-
CIBC
660 Wellington St E (Bayview Ave.), Aurora ON L4G 0K3 4.99km -
BMO Bank of Montreal
668 Wellington St E (Bayview & Wellington), Aurora ON L4G 0K3 4.99km -
TD Bank Financial Group
16655 Yonge St (at Mulock Dr.), Newmarket ON L3X 1V6 8.75km
- 7 bath
- 5 bed
- 5000 sqft
3 Vanvalley Drive, Whitchurch Stouffville, Ontario • L4A 2E1 • Rural Whitchurch-Stouffville
- 5 bath
- 4 bed
- 3500 sqft
266 Touch Gold Crescent, Aurora, Ontario • L4G 3X5 • Bayview Southeast
