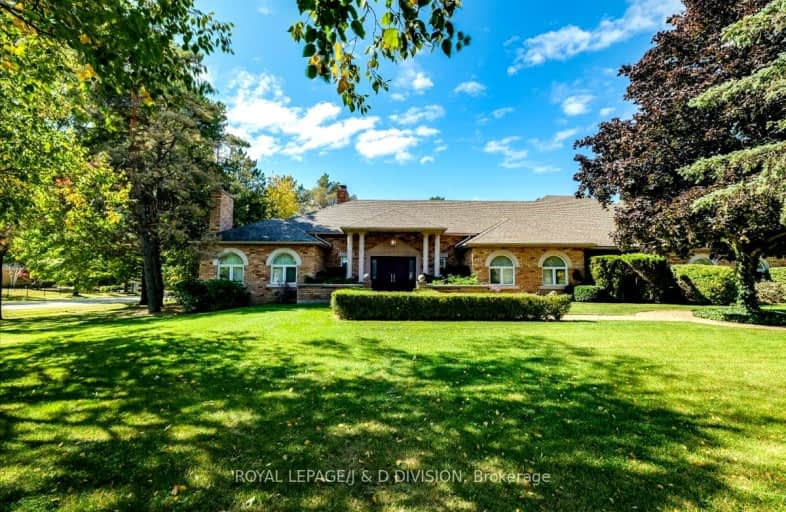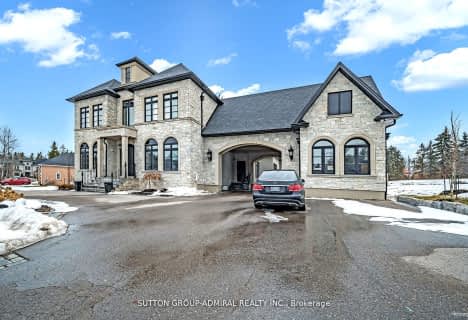Car-Dependent
- Almost all errands require a car.
No Nearby Transit
- Almost all errands require a car.
Somewhat Bikeable
- Almost all errands require a car.

Whitchurch Highlands Public School
Elementary: PublicHoly Spirit Catholic Elementary School
Elementary: CatholicAurora Grove Public School
Elementary: PublicRick Hansen Public School
Elementary: PublicLake Wilcox Public School
Elementary: PublicHartman Public School
Elementary: PublicACCESS Program
Secondary: PublicDr G W Williams Secondary School
Secondary: PublicSacred Heart Catholic High School
Secondary: CatholicRichmond Green Secondary School
Secondary: PublicNewmarket High School
Secondary: PublicSt Maximilian Kolbe High School
Secondary: Catholic-
Lake Wilcox Park
Sunset Beach Rd, Richmond Hill ON 7.28km -
Wesley Brooks Memorial Conservation Area
Newmarket ON 9.92km -
Richmond Green Sports Centre & Park
1300 Elgin Mills Rd E (at Leslie St.), Richmond Hill ON L4S 1M5 10.66km
-
BMO Bank of Montreal
668 Wellington St E (Bayview & Wellington), Aurora ON L4G 0K3 6.92km -
TD Bank Financial Group
13337 Yonge St (at Worthington Ave), Richmond Hill ON L4E 3L3 8.74km -
Scotiabank
1100 Davis Dr (at Leslie St.), Newmarket ON L3Y 8W8 9.94km
- 7 bath
- 5 bed
- 5000 sqft
3 Vanvalley Drive, Whitchurch Stouffville, Ontario • L4A 2E1 • Rural Whitchurch-Stouffville
- 5 bath
- 4 bed
- 3500 sqft
32 Stonegate Street, Whitchurch Stouffville, Ontario • L4A 2C1 • Rural Whitchurch-Stouffville




