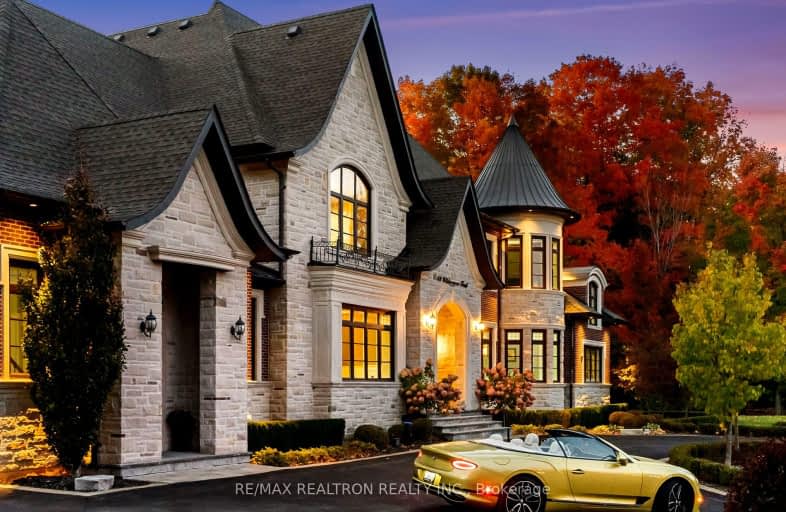Car-Dependent
- Almost all errands require a car.
2
/100
Minimal Transit
- Almost all errands require a car.
10
/100
Somewhat Bikeable
- Almost all errands require a car.
6
/100

Whitchurch Highlands Public School
Elementary: Public
2.46 km
Holy Spirit Catholic Elementary School
Elementary: Catholic
6.20 km
Our Lady of the Annunciation Catholic Elementary School
Elementary: Catholic
5.62 km
Aurora Grove Public School
Elementary: Public
5.97 km
Lake Wilcox Public School
Elementary: Public
4.75 km
Bond Lake Public School
Elementary: Public
5.71 km
ACCESS Program
Secondary: Public
6.34 km
Dr G W Williams Secondary School
Secondary: Public
6.96 km
Richmond Green Secondary School
Secondary: Public
7.31 km
Cardinal Carter Catholic Secondary School
Secondary: Catholic
6.86 km
St Maximilian Kolbe High School
Secondary: Catholic
7.01 km
Richmond Hill High School
Secondary: Public
8.63 km
-
Lake Wilcox Park
Sunset Beach Rd, Richmond Hill ON 4.45km -
Ozark Community Park
Old Colony Rd, Richmond Hill ON 6.4km -
Richmond Green Sports Centre & Park
1300 Elgin Mills Rd E (at Leslie St.), Richmond Hill ON L4S 1M5 7.77km
-
TD Bank Financial Group
13337 Yonge St (at Worthington Ave), Richmond Hill ON L4E 3L3 6.22km -
BMO Bank of Montreal
668 Wellington St E (Bayview & Wellington), Aurora ON L4G 0K3 6.57km -
BMO Bank of Montreal
11680 Yonge St (at Tower Hill Rd.), Richmond Hill ON L4E 0K4 8.19km


