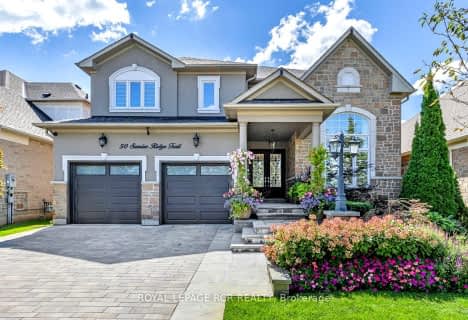Car-Dependent
- Almost all errands require a car.
No Nearby Transit
- Almost all errands require a car.
Somewhat Bikeable
- Almost all errands require a car.

Whitchurch Highlands Public School
Elementary: PublicHoly Spirit Catholic Elementary School
Elementary: CatholicAurora Grove Public School
Elementary: PublicRick Hansen Public School
Elementary: PublicLake Wilcox Public School
Elementary: PublicHartman Public School
Elementary: PublicACCESS Program
Secondary: PublicDr G W Williams Secondary School
Secondary: PublicSacred Heart Catholic High School
Secondary: CatholicCardinal Carter Catholic Secondary School
Secondary: CatholicNewmarket High School
Secondary: PublicSt Maximilian Kolbe High School
Secondary: Catholic-
Lake Wilcox Park
Sunset Beach Rd, Richmond Hill ON 5.71km -
Meander Park
Richmond Hill ON 10.31km -
Mill Pond Park
262 Mill St (at Trench St), Richmond Hill ON 13.71km
-
CIBC
660 Wellington St E (Bayview Ave.), Aurora ON L4G 0K3 4.52km -
Meridian Credit Union ATM
297 Wellington St E, Aurora ON L4G 6K9 4.95km -
TD Bank Financial Group
13337 Yonge St (at Worthington Ave), Richmond Hill ON L4E 3L3 6.72km
- 5 bath
- 4 bed
50 Sunrise Ridge Trail, Whitchurch Stouffville, Ontario • L4A 0C9 • Rural Whitchurch-Stouffville
- 5 bath
- 4 bed
- 3500 sqft
40 Royal Shamrock Court, Whitchurch Stouffville, Ontario • L4A 0C9 • Rural Whitchurch-Stouffville
- 2 bath
- 4 bed
2692 Vandorf Sideroad, Whitchurch Stouffville, Ontario • L0H 1G0 • Rural Whitchurch-Stouffville
- 3 bath
- 4 bed
6 Marjorie Drive, Whitchurch Stouffville, Ontario • L4A 2C8 • Rural Whitchurch-Stouffville
- 4 bath
- 4 bed
- 2500 sqft
14 Botelho Circle, Aurora, Ontario • L4G 3X3 • Bayview Southeast
- 3 bath
- 4 bed
- 3000 sqft
12 Reesor Place, Whitchurch Stouffville, Ontario • L4A 2C6 • Rural Whitchurch-Stouffville
- 5 bath
- 4 bed
- 3500 sqft
266 Touch Gold Crescent, Aurora, Ontario • L4G 3X5 • Bayview Southeast








