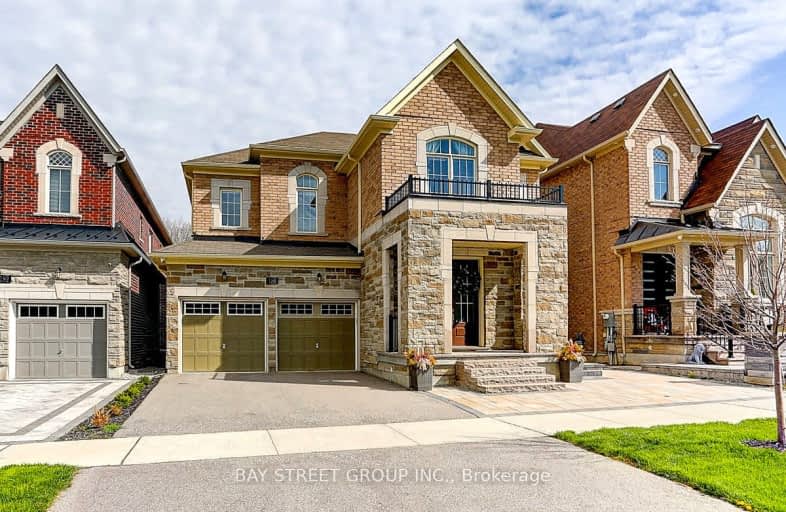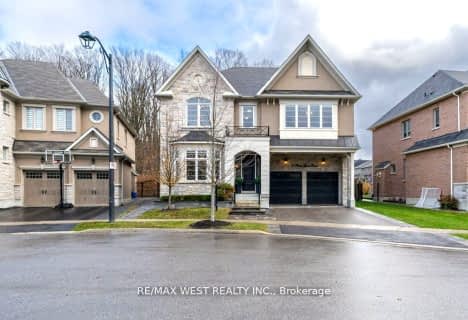
Rick Hansen Public School
Elementary: PublicStonehaven Elementary School
Elementary: PublicNotre Dame Catholic Elementary School
Elementary: CatholicNorthern Lights Public School
Elementary: PublicSt Jerome Catholic Elementary School
Elementary: CatholicHartman Public School
Elementary: PublicDr G W Williams Secondary School
Secondary: PublicSacred Heart Catholic High School
Secondary: CatholicSir William Mulock Secondary School
Secondary: PublicHuron Heights Secondary School
Secondary: PublicNewmarket High School
Secondary: PublicSt Maximilian Kolbe High School
Secondary: Catholic-
Paul Semple Park
Newmarket ON L3X 1R3 3.92km -
Wesley Brooks Memorial Conservation Area
Newmarket ON 4.32km -
Bonshaw Park
Bonshaw Ave (Red River Cres), Newmarket ON 7.47km
-
CIBC
660 Wellington St E (Bayview Ave.), Aurora ON L4G 0K3 2.16km -
TD Bank Financial Group
14845 Yonge St (Dunning ave), Aurora ON L4G 6H8 4.48km -
RBC Royal Bank
1181 Davis Dr, Newmarket ON L3Y 8R1 5.63km
- 5 bath
- 5 bed
- 3500 sqft
622 Lyman Boulevard, Newmarket, Ontario • L3X 1V9 • Stonehaven-Wyndham
- 5 bath
- 5 bed
- 3500 sqft
926 Ernest Cousins Circle, Newmarket, Ontario • L3X 0B7 • Stonehaven-Wyndham
- 5 bath
- 5 bed
- 3000 sqft
94 Halldorson Avenue, Aurora, Ontario • L4G 7Z4 • Bayview Northeast
- 5 bath
- 5 bed
- 3000 sqft
165 Mavrinac Boulevard, Aurora, Ontario • L4G 0G6 • Bayview Northeast








