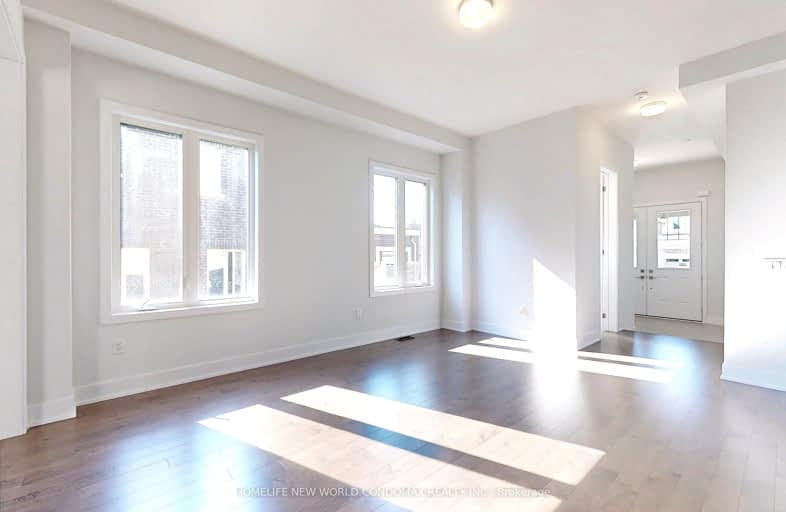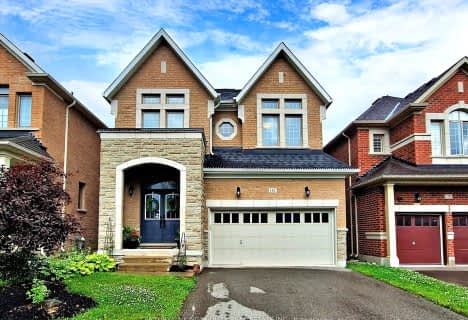Car-Dependent
- Almost all errands require a car.
Minimal Transit
- Almost all errands require a car.
Somewhat Bikeable
- Most errands require a car.

Rick Hansen Public School
Elementary: PublicStonehaven Elementary School
Elementary: PublicNotre Dame Catholic Elementary School
Elementary: CatholicBogart Public School
Elementary: PublicHartman Public School
Elementary: PublicMazo De La Roche Public School
Elementary: PublicDr G W Williams Secondary School
Secondary: PublicSacred Heart Catholic High School
Secondary: CatholicSir William Mulock Secondary School
Secondary: PublicHuron Heights Secondary School
Secondary: PublicNewmarket High School
Secondary: PublicSt Maximilian Kolbe High School
Secondary: Catholic-
The Keg Steakhouse + Bar
106 First Commerce Drive, Aurora, ON L4G 0H5 2.25km -
St. Louis Bar and Grill
17074 Leslie Street, Unit 1, Newmarket, ON L3Y 8V8 2.54km -
Kelseys
16045 Bayview Avenue, Aurora, ON L4G 3L4 2.71km
-
Cafe Alexandra
555 William Graham Drive, Aurora, ON L4G 7C4 1.6km -
Tim Hortons
1175 Mulock Dr, Newmarket, ON L3Y 4W1 1.78km -
Tim Hortons
855 Mullock Dr, Newmarket, ON L3Y 4W1 2.18km
-
GoodLife Fitness
15900 Bayview Avenue, Aurora, ON L4G 7T3 3.02km -
9Round
233 Earl Stewart Drive, Unit 13, Aurora, ON L4G 7Y3 3.08km -
LA Fitness
15650 Bayview Avenue, Aurora, ON L4G 6J1 3.13km
-
Shoppers Drug Mart
665 Stonehaven Avenue, Newmarket, ON L3X 2G2 2.71km -
Shoppers Drug Mart
446 Hollandview Trail, Aurora, ON L4G 3H1 3.19km -
Shoppers Drug Mart
1111 Davis Drive, Newmarket, ON L3Y 7V1 3.92km
-
DQ Grill & Chill Restaurant
1625 York Regional Road 26, Aurora, ON L4G 7C7 0.7km -
New Fusion Restaurant
7 William Graham Drive, Unit 4, Aurora, ON L3X 1V9 1.38km -
Cafe Alexandra
555 William Graham Drive, Aurora, ON L4G 7C4 1.6km
-
Smart Centres Aurora
135 First Commerce Drive, Aurora, ON L4G 0G2 2.06km -
Upper Canada Mall
17600 Yonge Street, Newmarket, ON L3Y 4Z1 5.8km -
Walmart
135 First Commerce Dr, Aurora, ON L4G 0G2 2.08km
-
Vince's Market
869 Mulock Drive, Newmarket, ON L3Y 8S3 2.15km -
Bulk Barn
91 First Commerce Drive, Aurora, ON L4G 0G2 2.24km -
Farm Boy
10 Goulding Avenue, Unit A1, Aurora, ON L4G 4A2 2.48km
-
LCBO
94 First Commerce Drive, Aurora, ON L4G 0H5 2.32km -
Lcbo
15830 Bayview Avenue, Aurora, ON L4G 7Y3 2.95km -
The Beer Store
1100 Davis Drive, Newmarket, ON L3Y 8W8 3.71km
-
Wellington Esso
1472 Wellington Street E, Aurora, ON L4G 7B6 2.55km -
Circle K
1472 Wellington Street E, Aurora, ON L4G 7B6 2.55km -
All Things Automotive
32 - 17075 Leslie Street, Newmarket, ON L3Y 8E1 2.59km
-
Cineplex Odeon Aurora
15460 Bayview Avenue, Aurora, ON L4G 7J1 3.7km -
Silver City - Main Concession
18195 Yonge Street, East Gwillimbury, ON L9N 0H9 6.71km -
SilverCity Newmarket Cinemas & XSCAPE
18195 Yonge Street, East Gwillimbury, ON L9N 0H9 6.71km
-
Newmarket Public Library
438 Park Aveniue, Newmarket, ON L3Y 1W1 4.05km -
Aurora Public Library
15145 Yonge Street, Aurora, ON L4G 1M1 5.75km -
Richmond Hill Public Library - Oak Ridges Library
34 Regatta Avenue, Richmond Hill, ON L4E 4R1 9.73km
-
VCA Canada 404 Veterinary Emergency and Referral Hospital
510 Harry Walker Parkway S, Newmarket, ON L3Y 0B3 1.82km -
Southlake Regional Health Centre
596 Davis Drive, Newmarket, ON L3Y 2P9 4.1km -
Aurora Medical Clinic
302-372 Hollandview Trail, Aurora, ON L4G 0A5 3.38km
-
Sandford Parkette
Newmarket ON 4.55km -
Lake Wilcox Park
Sunset Beach Rd, Richmond Hill ON 9.6km -
East Gwillimbury Community Centre Playground
East Gwillimbury ON 9.86km
-
HSBC
150 Hollidge Blvd (Bayview Ave & Wellington street), Aurora ON L4G 8A3 3.44km -
CIBC
15 Harry Walker Pky N, Newmarket ON L3Y 7B3 3.84km -
CIBC
660 Wellington St E (Bayview Ave.), Aurora ON L4G 0K3 3.93km
- 5 bath
- 5 bed
- 3500 sqft
926 Ernest Cousins Circle, Newmarket, Ontario • L3X 0B7 • Stonehaven-Wyndham
- 5 bath
- 5 bed
- 3000 sqft
94 Halldorson Avenue, Aurora, Ontario • L4G 7Z4 • Bayview Northeast
- 5 bath
- 5 bed
- 2500 sqft
1115 Grainger Trail, Newmarket, Ontario • L3X 0G7 • Stonehaven-Wyndham
- 5 bath
- 5 bed
- 3000 sqft
165 Mavrinac Boulevard, Aurora, Ontario • L4G 0G6 • Bayview Northeast














