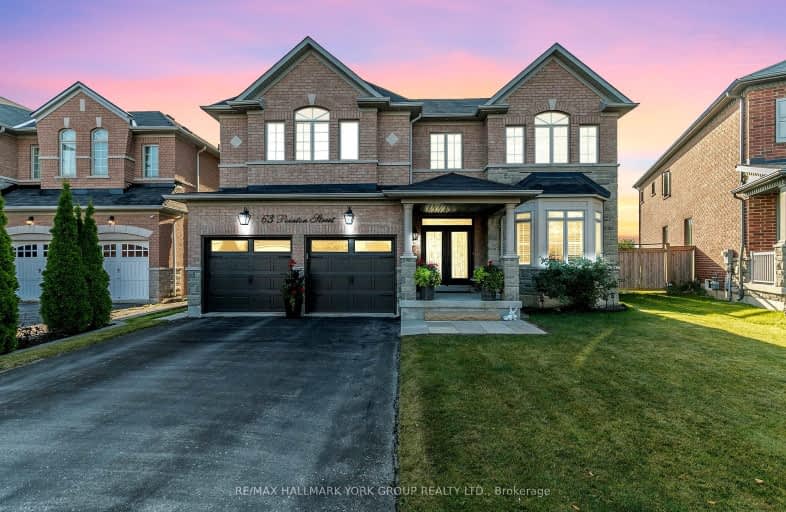Somewhat Walkable
- Some errands can be accomplished on foot.
Some Transit
- Most errands require a car.
Somewhat Bikeable
- Most errands require a car.

Rick Hansen Public School
Elementary: PublicStonehaven Elementary School
Elementary: PublicNotre Dame Catholic Elementary School
Elementary: CatholicNorthern Lights Public School
Elementary: PublicSt Jerome Catholic Elementary School
Elementary: CatholicHartman Public School
Elementary: PublicDr G W Williams Secondary School
Secondary: PublicSacred Heart Catholic High School
Secondary: CatholicSir William Mulock Secondary School
Secondary: PublicHuron Heights Secondary School
Secondary: PublicNewmarket High School
Secondary: PublicSt Maximilian Kolbe High School
Secondary: Catholic-
Audrie Sanderson Park
Ontario 2.35km -
Vandorf Community Park
14732 Woodbine Ave, Stouffville ON L4A 2K9 4.14km -
George Luesby Park
Newmarket ON L3X 2N1 4.44km
-
BMO Bank of Montreal
668 Wellington St E (Bayview & Wellington), Aurora ON L4G 0K3 1.63km -
TD Bank Financial Group
16655 Yonge St (at Mulock Dr.), Newmarket ON L3X 1V6 3.43km -
CIBC
16715 Yonge St (Yonge & Mulock), Newmarket ON L3X 1X4 3.48km
- 5 bath
- 5 bed
- 3500 sqft
926 Ernest Cousins Circle, Newmarket, Ontario • L3X 0B7 • Stonehaven-Wyndham
- 5 bath
- 5 bed
- 3000 sqft
94 Halldorson Avenue, Aurora, Ontario • L4G 7Z4 • Bayview Northeast
- 5 bath
- 5 bed
- 2500 sqft
1115 Grainger Trail, Newmarket, Ontario • L3X 0G7 • Stonehaven-Wyndham
- 5 bath
- 5 bed
- 3000 sqft
165 Mavrinac Boulevard, Aurora, Ontario • L4G 0G6 • Bayview Northeast








