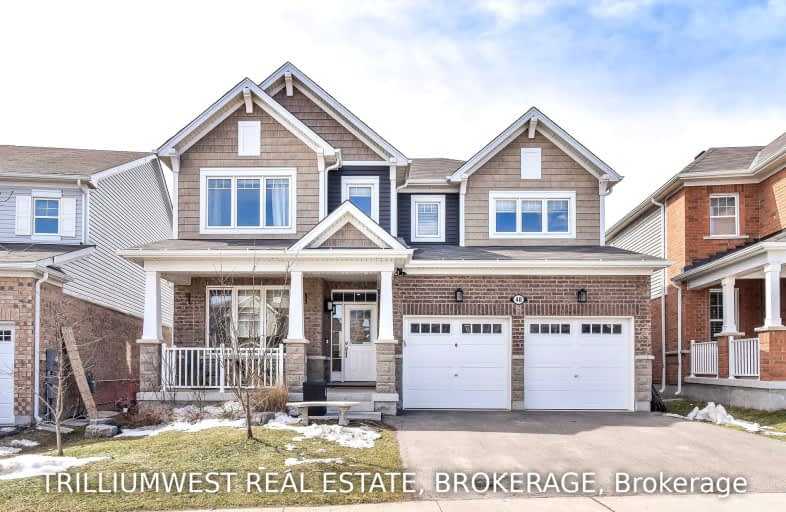Car-Dependent
- Almost all errands require a car.
Some Transit
- Most errands require a car.
Somewhat Bikeable
- Almost all errands require a car.

Centennial (Cambridge) Public School
Elementary: PublicÉÉC Saint-Noël-Chabanel-Cambridge
Elementary: CatholicSt Michael Catholic Elementary School
Elementary: CatholicCoronation Public School
Elementary: PublicWilliam G Davis Public School
Elementary: PublicSilverheights Public School
Elementary: PublicÉSC Père-René-de-Galinée
Secondary: CatholicSouthwood Secondary School
Secondary: PublicGalt Collegiate and Vocational Institute
Secondary: PublicPreston High School
Secondary: PublicJacob Hespeler Secondary School
Secondary: PublicSt Benedict Catholic Secondary School
Secondary: Catholic-
The Rabbid Fox
58 Beech Avenue, Cambridge, ON N3C 1X5 2.17km -
The Keg Steakhouse + Bar - Cambridge
44 Pinebush Rd, Cambridge, ON N1R 8K5 2.36km -
Montana's
40 Pinebush Rd, Cambridge, ON N1R 8K5 2.65km
-
Tim Hortons
150 Holiday Inn Drive, Cambridge, ON N3C 1Z5 1.84km -
McDonald's
22 Pinebush Road, Cambridge, ON N1R 8K5 2.38km -
Tim Hortons
2485 Eagle Street N, Cambridge, ON N3H 1C9 2.54km
-
Walmart
22 Pinebush Road, Cambridge, ON N1R 8K5 2.56km -
Preston Medical Pharmacy
125 Waterloo Street S, Cambridge, ON N3H 1N3 3.71km -
Zehrs
400 Conestoga Boulevard, Cambridge, ON N1R 7L7 4.56km
-
Pizza Pizza
368 Queen Street W, Hespeler, ON N3C 1G8 1.67km -
Hespeler Family Restaurant
368 Queen Street W, Cambridge, ON N3C 1G8 1.69km -
Di Patty Shop
368 Queen Street W, Unit 5, Cambridge, ON N3C 1G8 1.69km
-
Smart Centre
22 Pinebush Road, Cambridge, ON N1R 6J5 2.56km -
Cambridge Centre
355 Hespeler Road, Cambridge, ON N1R 7N8 4.34km -
Fairview Park Mall
2960 Kingsway Drive, Kitchener, ON N2C 1X1 7.71km
-
Zehrs
180 Holiday Inn Drive, Cambridge, ON N3C 1Z4 2.1km -
Walmart
22 Pinebush Road, Cambridge, ON N1R 8K5 2.56km -
Frito Lay Canada
75 Saltsman Drive, Cambridge, ON N3H 4R7 3.06km
-
Downtown Kitchener Ribfest & Craft Beer Show
Victoria Park, Victoria Park, ON N2G 13.06km -
LCBO
615 Scottsdale Drive, Guelph, ON N1G 3P4 12.8km -
Winexpert Kitchener
645 Westmount Road E, Unit 2, Kitchener, ON N2E 3S3 12.87km
-
esso
100 Jamieson Pkwy, Cambridge, ON N3C 4B3 3.07km -
Service 1st
193 Pinebush Road, Cambridge, ON N1R 7H8 3.26km -
Active Green & Ross Tire and Auto Centre
1270 Franklin Boulevard, Cambridge, ON N1R 8B7 3.41km
-
Galaxy Cinemas Cambridge
355 Hespeler Road, Cambridge, ON N1R 8J9 4.05km -
Landmark Cinemas 12 Kitchener
135 Gateway Park Dr, Kitchener, ON N2P 2J9 4.3km -
Cineplex Cinemas Kitchener and VIP
225 Fairway Road S, Kitchener, ON N2C 1X2 7.72km
-
Idea Exchange
Hespeler, 5 Tannery Street E, Cambridge, ON N3C 2C1 2.78km -
Idea Exchange
435 King Street E, Cambridge, ON N3H 3N1 3.6km -
Idea Exchange
50 Saginaw Parkway, Cambridge, ON N1T 1W2 5.19km
-
Grand River Hospital
3570 King Street E, Kitchener, ON N2A 2W1 5.53km -
Cambridge Memorial Hospital
700 Coronation Boulevard, Cambridge, ON N1R 3G2 5.58km -
Cambridge COVID Vaccination Site
66 Pinebush Rd, Cambridge, ON N1R 8K5 2.39km
-
Cambridge Dog Park
750 Maple Grove Rd (Speedsville Road), Cambridge ON 1.4km -
Jacobs Landing
Cambridge ON 2.72km -
Riverside Park
147 King St W (Eagle St. S.), Cambridge ON N3H 1B5 3.57km
-
TD Bank Financial Group
180 Holiday Inn Dr, Cambridge ON N3C 1Z4 2.13km -
HODL Bitcoin ATM - Hespeler Convenience
48 Queen St E, Cambridge ON N3C 2A8 2.85km -
TD Bank Financial Group
209 Pinebush Rd, Waterloo ON N1R 7H8 3.36km



