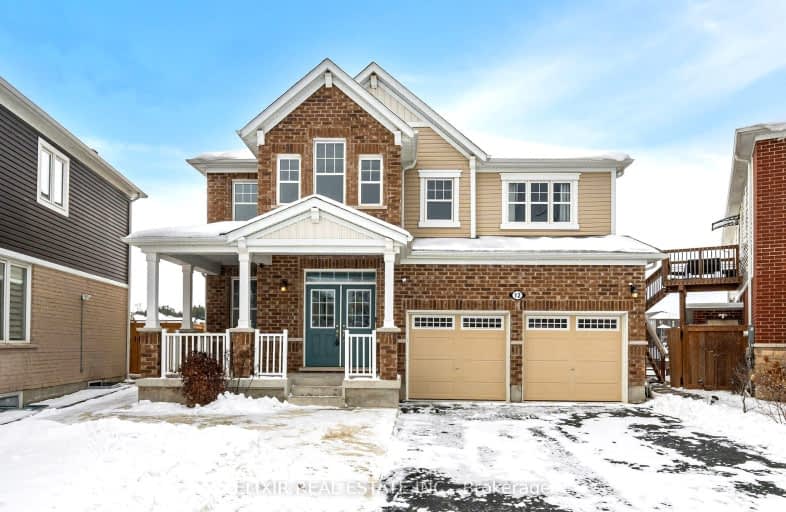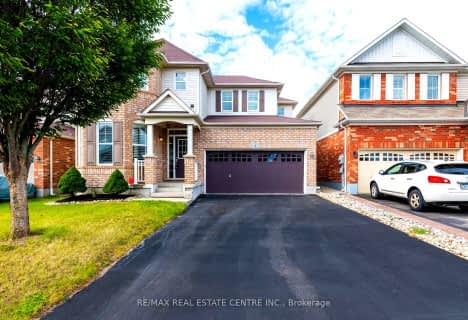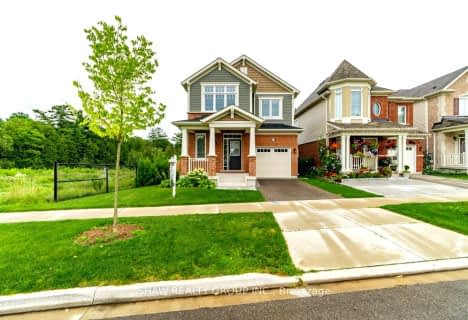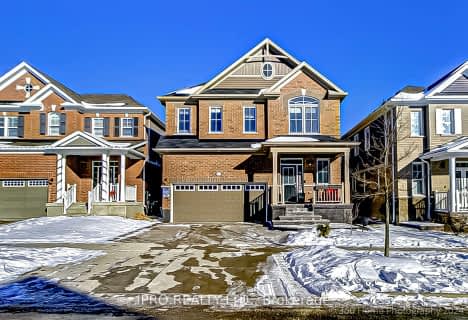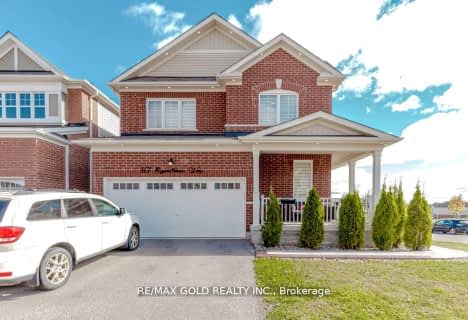Car-Dependent
- Almost all errands require a car.
Some Transit
- Most errands require a car.
Somewhat Bikeable
- Almost all errands require a car.

Centennial (Cambridge) Public School
Elementary: PublicÉÉC Saint-Noël-Chabanel-Cambridge
Elementary: CatholicSt Gabriel Catholic Elementary School
Elementary: CatholicCoronation Public School
Elementary: PublicWilliam G Davis Public School
Elementary: PublicSilverheights Public School
Elementary: PublicÉSC Père-René-de-Galinée
Secondary: CatholicSouthwood Secondary School
Secondary: PublicGalt Collegiate and Vocational Institute
Secondary: PublicPreston High School
Secondary: PublicJacob Hespeler Secondary School
Secondary: PublicSt Benedict Catholic Secondary School
Secondary: Catholic-
Cambridge Dog Park
750 Maple Grove Rd (Speedsville Road), Cambridge ON 1.49km -
Jacobs Landing
Cambridge ON 2.6km -
Riverside Park
147 King St W (Eagle St. S.), Cambridge ON N3H 1B5 3.84km
-
RBC Royal Bank
15 Sheldon Dr, Cambridge ON N1R 6R8 3.42km -
CIBC
567 King St E, Preston ON N3H 3N4 3.94km -
HODL Bitcoin ATM - King Variety
720 King St E, Cambridge ON N3H 3N9 4.05km
