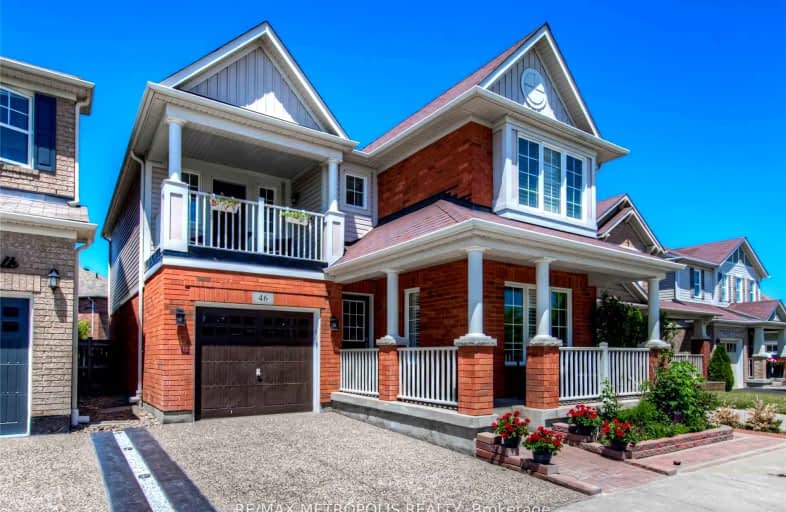Car-Dependent
- Almost all errands require a car.
13
/100
Some Transit
- Most errands require a car.
32
/100
Bikeable
- Some errands can be accomplished on bike.
57
/100

Hillcrest Public School
Elementary: Public
1.45 km
St Gabriel Catholic Elementary School
Elementary: Catholic
0.75 km
St Elizabeth Catholic Elementary School
Elementary: Catholic
2.65 km
Our Lady of Fatima Catholic Elementary School
Elementary: Catholic
1.79 km
Woodland Park Public School
Elementary: Public
2.34 km
Silverheights Public School
Elementary: Public
0.85 km
ÉSC Père-René-de-Galinée
Secondary: Catholic
6.49 km
College Heights Secondary School
Secondary: Public
9.37 km
Galt Collegiate and Vocational Institute
Secondary: Public
8.76 km
Preston High School
Secondary: Public
7.79 km
Jacob Hespeler Secondary School
Secondary: Public
3.38 km
St Benedict Catholic Secondary School
Secondary: Catholic
6.15 km
-
Mill Race Park
36 Water St N (At Park Hill Rd), Cambridge ON N1R 3B1 5.58km -
Riverside Park
147 King St W (Eagle St. S.), Cambridge ON N3H 1B5 7.09km -
Whitelaw Gardens Park
Ontario 7.86km
-
TD Bank Financial Group
180 Holiday Inn Dr, Cambridge ON N3C 1Z4 3.67km -
TD Canada Trust ATM
180 Holiday Inn Dr, Cambridge ON N3C 1Z4 3.67km -
President's Choice Financial ATM
180 Holiday Inn Dr, Cambridge ON N3C 1Z4 3.75km









