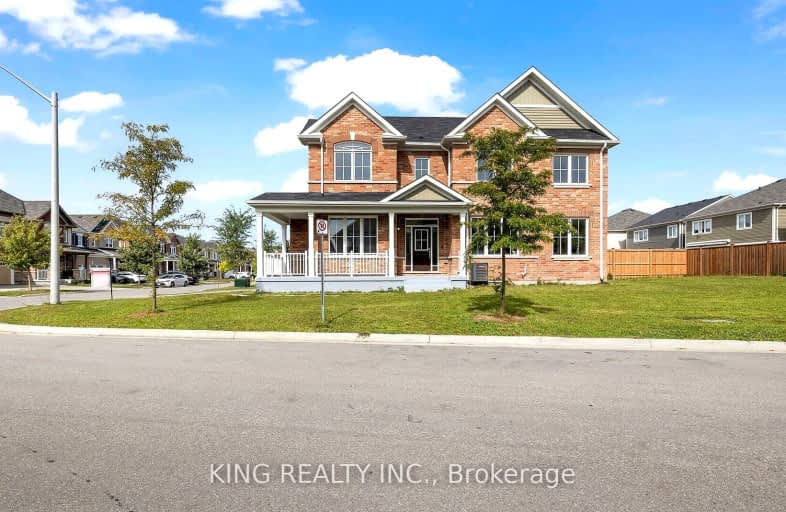Car-Dependent
- Almost all errands require a car.
0
/100
Minimal Transit
- Almost all errands require a car.
24
/100
Somewhat Bikeable
- Almost all errands require a car.
20
/100

Centennial (Cambridge) Public School
Elementary: Public
2.04 km
Preston Public School
Elementary: Public
2.72 km
ÉÉC Saint-Noël-Chabanel-Cambridge
Elementary: Catholic
1.72 km
St Michael Catholic Elementary School
Elementary: Catholic
2.63 km
Coronation Public School
Elementary: Public
2.17 km
William G Davis Public School
Elementary: Public
2.43 km
ÉSC Père-René-de-Galinée
Secondary: Catholic
3.19 km
Southwood Secondary School
Secondary: Public
7.75 km
Galt Collegiate and Vocational Institute
Secondary: Public
5.96 km
Preston High School
Secondary: Public
3.65 km
Jacob Hespeler Secondary School
Secondary: Public
2.09 km
St Benedict Catholic Secondary School
Secondary: Catholic
4.52 km
-
Silverheights Park
16 Nickolas Cres, Cambridge ON N3C 3K7 1.1km -
Studiman Park
1.7km -
Mill Race Park
36 Water St N (At Park Hill Rd), Cambridge ON N1R 3B1 1.82km
-
TD Canada Trust ATM
180 Holiday Inn Dr, Cambridge ON N3C 1Z4 1.67km -
TD Canada Trust Branch and ATM
180 Holiday Inn Dr, Cambridge ON N3C 1Z4 1.68km -
RBC Royal Bank
541 Hespeler Rd, Cambridge ON N1R 6J2 2.49km









