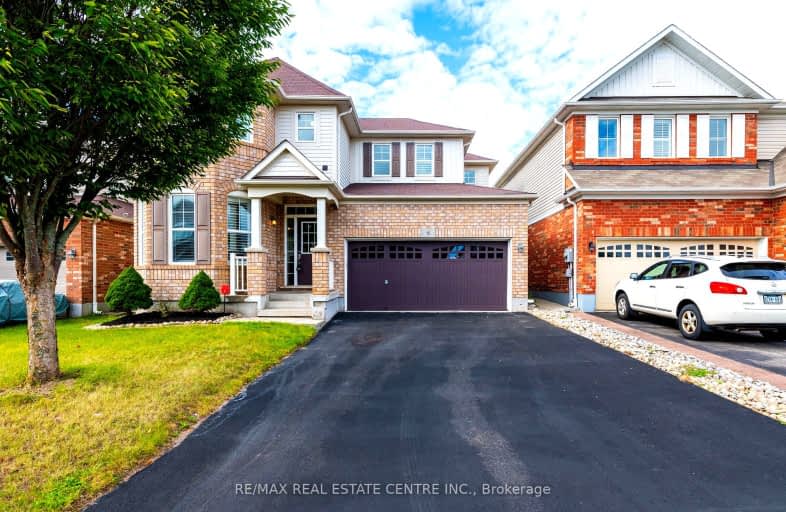Car-Dependent
- Almost all errands require a car.
17
/100
Some Transit
- Most errands require a car.
32
/100
Bikeable
- Some errands can be accomplished on bike.
58
/100

Centennial (Cambridge) Public School
Elementary: Public
2.63 km
Hillcrest Public School
Elementary: Public
1.34 km
St Gabriel Catholic Elementary School
Elementary: Catholic
0.59 km
Our Lady of Fatima Catholic Elementary School
Elementary: Catholic
1.68 km
Woodland Park Public School
Elementary: Public
2.24 km
Silverheights Public School
Elementary: Public
0.70 km
ÉSC Père-René-de-Galinée
Secondary: Catholic
6.37 km
College Heights Secondary School
Secondary: Public
9.54 km
Galt Collegiate and Vocational Institute
Secondary: Public
8.60 km
Preston High School
Secondary: Public
7.62 km
Jacob Hespeler Secondary School
Secondary: Public
3.21 km
St Benedict Catholic Secondary School
Secondary: Catholic
6.00 km
-
W.S. McVittie Park
55 Shamrock St, Cambridge ON 1.95km -
Mill Race Park
36 Water St N (At Park Hill Rd), Cambridge ON N1R 3B1 5.41km -
Riverside Park
147 King St W (Eagle St. S.), Cambridge ON N3H 1B5 6.93km
-
BMO Bank of Montreal
23 Queen St W (at Guelph Ave), Cambridge ON N3C 1G2 1.68km -
CIBC Cash Dispenser
900 Jamieson Pky, Cambridge ON N3C 4N6 3.12km -
Pay2Day
534 Hespeler Rd, Cambridge ON N1R 6J7 5.22km









