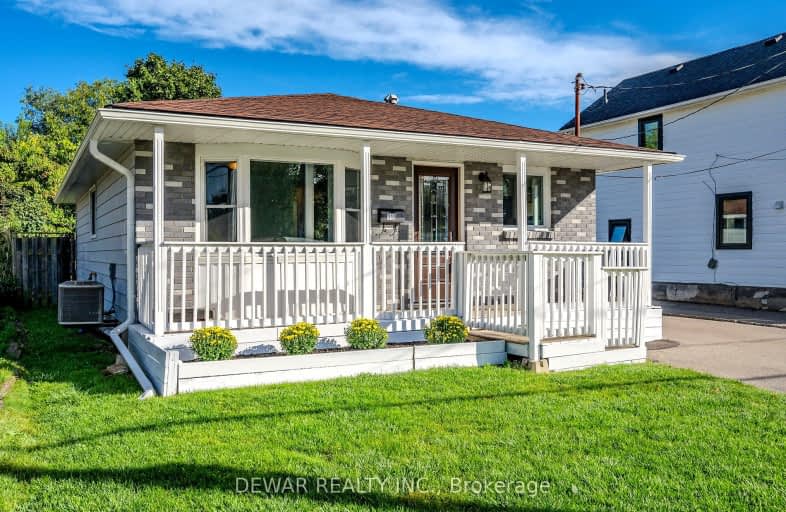Somewhat Walkable
- Some errands can be accomplished on foot.
51
/100
Some Transit
- Most errands require a car.
36
/100
Bikeable
- Some errands can be accomplished on bike.
55
/100

Centennial (Cambridge) Public School
Elementary: Public
1.43 km
Hillcrest Public School
Elementary: Public
1.35 km
St Gabriel Catholic Elementary School
Elementary: Catholic
0.72 km
Our Lady of Fatima Catholic Elementary School
Elementary: Catholic
1.52 km
Hespeler Public School
Elementary: Public
1.98 km
Silverheights Public School
Elementary: Public
0.67 km
ÉSC Père-René-de-Galinée
Secondary: Catholic
5.35 km
Southwood Secondary School
Secondary: Public
9.70 km
Galt Collegiate and Vocational Institute
Secondary: Public
7.47 km
Preston High School
Secondary: Public
6.32 km
Jacob Hespeler Secondary School
Secondary: Public
2.05 km
St Benedict Catholic Secondary School
Secondary: Catholic
5.05 km
-
Red Wildfong Park
Cambridge ON N3C 4C6 1.86km -
Silverheights Park
16 Nickolas Cres, Cambridge ON N3C 3K7 1.99km -
Studiman Park
3.78km
-
TD Canada Trust ATM
180 Holiday Inn Dr, Cambridge ON N3C 1Z4 2.26km -
TD Canada Trust Branch and ATM
180 Holiday Inn Dr, Cambridge ON N3C 1Z4 2.27km -
RBC Royal Bank
541 Hespeler Rd, Cambridge ON N1R 6J2 3.93km




