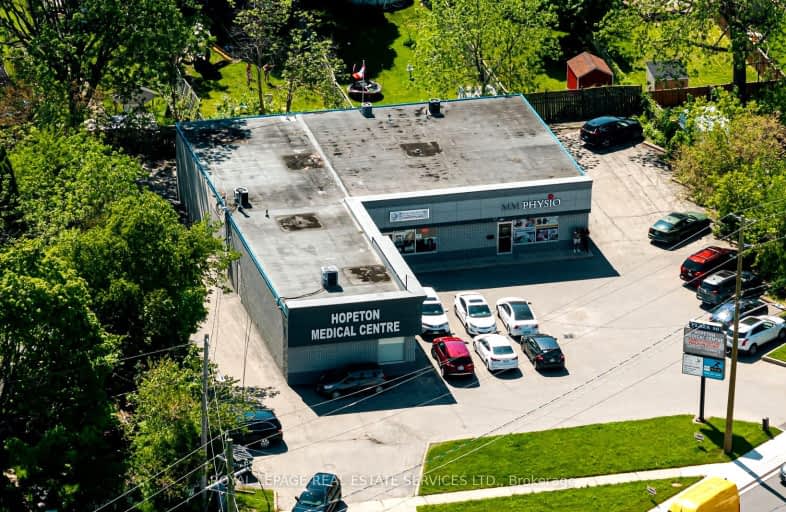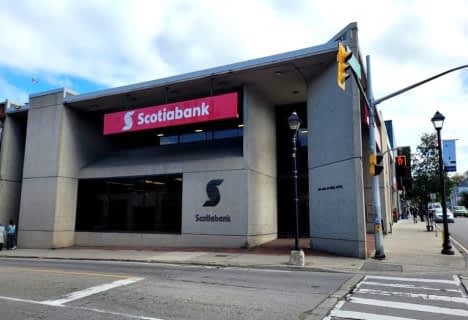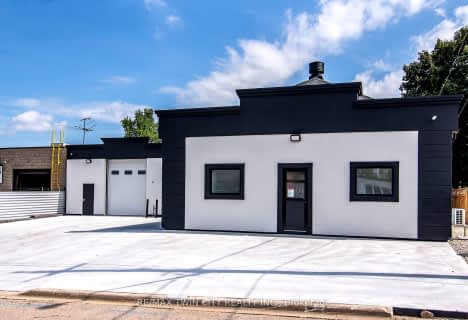
St Peter Catholic Elementary School
Elementary: Catholic
0.88 km
Central Public School
Elementary: Public
1.57 km
Blair Road Public School
Elementary: Public
1.08 km
Manchester Public School
Elementary: Public
0.14 km
Elgin Street Public School
Elementary: Public
1.66 km
Avenue Road Public School
Elementary: Public
0.99 km
Southwood Secondary School
Secondary: Public
2.90 km
Glenview Park Secondary School
Secondary: Public
2.80 km
Galt Collegiate and Vocational Institute
Secondary: Public
0.34 km
Monsignor Doyle Catholic Secondary School
Secondary: Catholic
3.62 km
Jacob Hespeler Secondary School
Secondary: Public
5.22 km
St Benedict Catholic Secondary School
Secondary: Catholic
2.64 km





