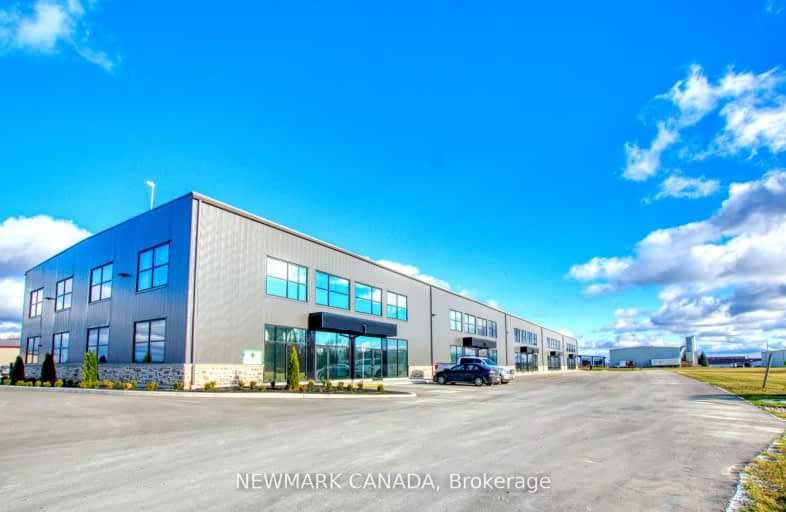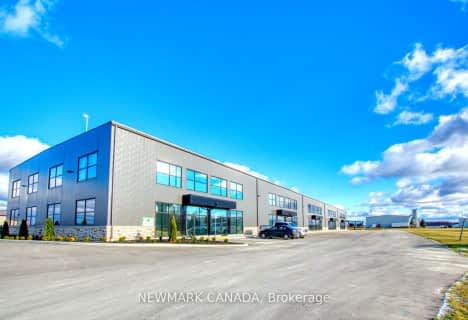
Victoria Terrace Public School
Elementary: Public
1.61 km
James McQueen Public School
Elementary: Public
2.35 km
John Black Public School
Elementary: Public
2.18 km
St JosephCatholic School
Elementary: Catholic
1.45 km
Elora Public School
Elementary: Public
5.02 km
J Douglas Hogarth Public School
Elementary: Public
2.84 km
Our Lady of Lourdes Catholic School
Secondary: Catholic
21.82 km
St James Catholic School
Secondary: Catholic
22.03 km
Centre Wellington District High School
Secondary: Public
3.43 km
Elmira District Secondary School
Secondary: Public
20.47 km
Guelph Collegiate and Vocational Institute
Secondary: Public
22.66 km
John F Ross Collegiate and Vocational Institute
Secondary: Public
21.26 km



