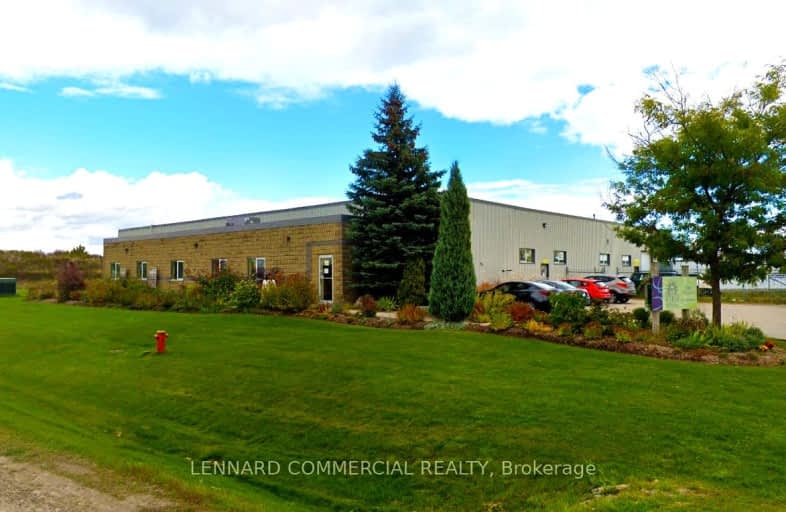
Victoria Terrace Public School
Elementary: Public
1.16 km
James McQueen Public School
Elementary: Public
2.00 km
John Black Public School
Elementary: Public
1.62 km
St JosephCatholic School
Elementary: Catholic
1.25 km
Elora Public School
Elementary: Public
4.98 km
J Douglas Hogarth Public School
Elementary: Public
2.31 km
St John Bosco Catholic School
Secondary: Catholic
22.37 km
Our Lady of Lourdes Catholic School
Secondary: Catholic
21.30 km
St James Catholic School
Secondary: Catholic
21.48 km
Centre Wellington District High School
Secondary: Public
2.88 km
Guelph Collegiate and Vocational Institute
Secondary: Public
22.14 km
John F Ross Collegiate and Vocational Institute
Secondary: Public
20.72 km


