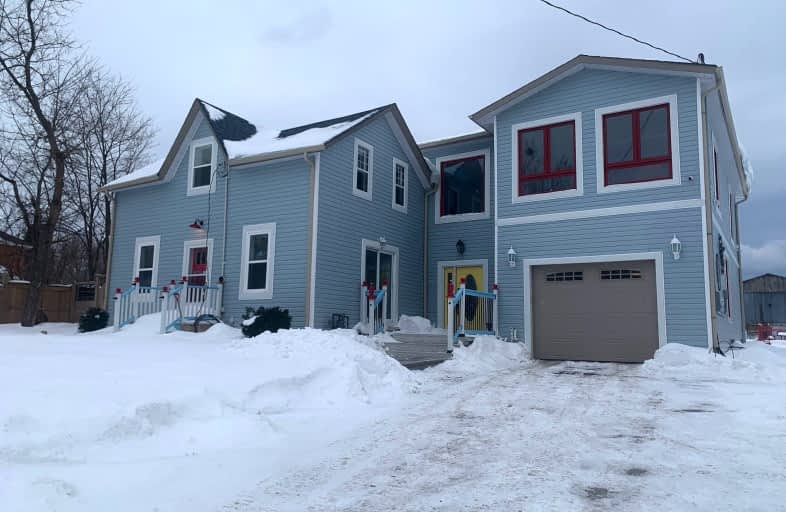Added 4 months ago

-
Type: Commercial/Retail
-
Property Type: Commercial
-
Business Type: Other
-
Zoning: MP-4
-
Age: No Data
-
MLS®#: E11984641
-
Days on Site: 19 Days
-
Added: Feb 19, 2025 (4 months ago)
-
Updated:
-
Last Checked: 3 months ago
-
Listed By: RE/MAX ROUGE RIVER REALTY LTD.
Unigue commercial space available directly on Highway 2, close to downtown Bowmanville and just west of the Bennett Rd/ 401 interchange. The home at 2925 Hwy 2 has been recently expanded; the original building remains largely intact and adjacent to the addition (used as a residence), and the original building is now offered for lease for commercial or residential purposes. The total area on 2 floors is approx. 830 sq ft. Zoning is "Technology Park Mixed Use" (MP4) and the allowable uses include: business or administrative office; commercial school; research & development facility; day care centre; financial office; printing or publishing establishment; or fitness centre. The property is private, gated and has some parking available. The space layout is three offices plus 2-pc bath on the 2nd floor; main floor has 1 large office, full bathroom, foyer, kitchen & laundry room. There are two entrances: front door to the foyer; and side door to the main floor office. There's no basement. Tenant also has use of the outdoor, garden area on the north side. The space is available immediately.
Property Details
Facts for 2925 Durham Regional Hwy 2, Clarington
Property
Status: Lease
Type: Other
Property Type: Commercial/Retail
Property Type: Multi-Use
Area: Clarington
Community: Bowmanville
Availability Date: or TBA
Inside
Bathrooms: 2
Air Conditioning: Y
Washrooms: 2
Utilities
Utilities: Yes
Building
Basement: N
Heat Type: Gas Forced Air Closd
Freestanding: Y
Water Supply: Municipal
Physically Handicapped-Equipped: N
Parking
Garage Type: None
Fees
Tax Year: 2025
Tax Legal Description: PT LT 5 CON 1 DARLINGTON, PT 1 40R25263, CLARINGTON, REGIONAL MU
Taxes Type: N/A
Land
Cross Street: Hwy 2/Bennet Rd
Municipality District: Clarington
Lot Depth: 295.28 Feet
Lot Frontage: 150.92 Feet
Zoning: MP-4
Commercial Specific
Retail Area Metric: %
Sprinklers: N
Terms: 60
Total Area: 830
Total Area Metric: Sq Ft
Minimum Rental Months: 12
Office Size: 100
Office Size Metric: %
Area Influence: Major Highway
Franchise: N
Tangible Property Included: N
Lot Code: Lot
Financial Statement: N
| E1198443 | Feb 20, 2025 |
Active For Rent |
$2,650 |
| E4763200 | May 28, 2020 |
Sold For Sale |
$650,000 |
| May 16, 2020 |
Listed For Sale |
$729,000 |
| E1198443 Active | Feb 20, 2025 | $2,650 For Rent |
| E4763200 Sold | May 28, 2020 | $650,000 For Sale |
| E4763200 Listed | May 16, 2020 | $729,000 For Sale |

Central Public School
Elementary: PublicVincent Massey Public School
Elementary: PublicJohn M James School
Elementary: PublicHarold Longworth Public School
Elementary: PublicSt. Joseph Catholic Elementary School
Elementary: CatholicDuke of Cambridge Public School
Elementary: PublicCentre for Individual Studies
Secondary: PublicClarke High School
Secondary: PublicHoly Trinity Catholic Secondary School
Secondary: CatholicClarington Central Secondary School
Secondary: PublicBowmanville High School
Secondary: PublicSt. Stephen Catholic Secondary School
Secondary: Catholic

