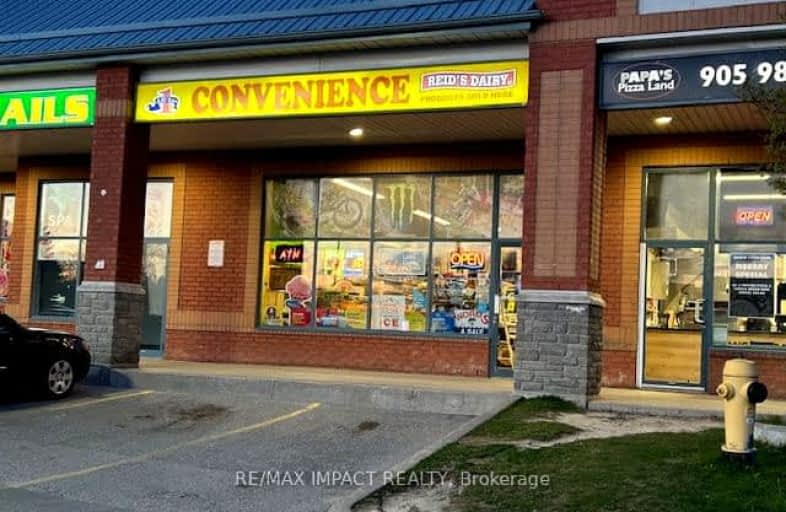
St Hedwig Catholic School
Elementary: Catholic
1.08 km
Mary Street Community School
Elementary: Public
0.98 km
Sir Albert Love Catholic School
Elementary: Catholic
1.39 km
Village Union Public School
Elementary: Public
1.41 km
Coronation Public School
Elementary: Public
0.85 km
Walter E Harris Public School
Elementary: Public
1.61 km
DCE - Under 21 Collegiate Institute and Vocational School
Secondary: Public
1.35 km
Durham Alternative Secondary School
Secondary: Public
2.42 km
G L Roberts Collegiate and Vocational Institute
Secondary: Public
4.52 km
Monsignor John Pereyma Catholic Secondary School
Secondary: Catholic
2.30 km
Eastdale Collegiate and Vocational Institute
Secondary: Public
1.73 km
O'Neill Collegiate and Vocational Institute
Secondary: Public
1.43 km




