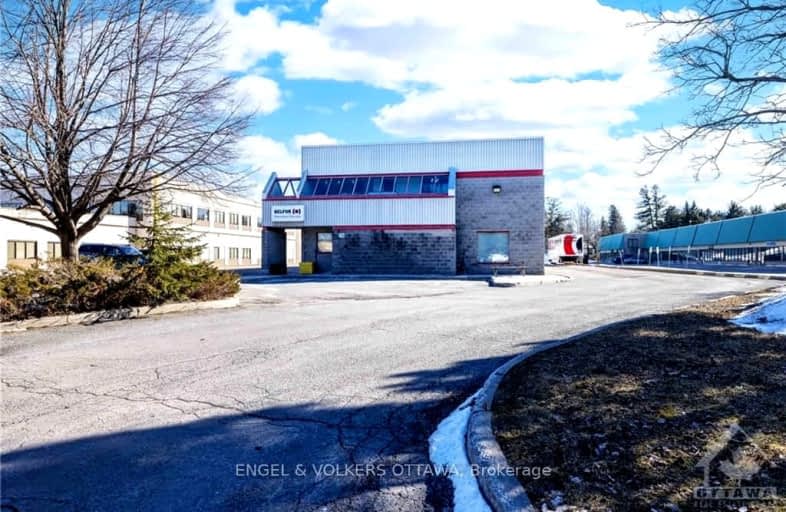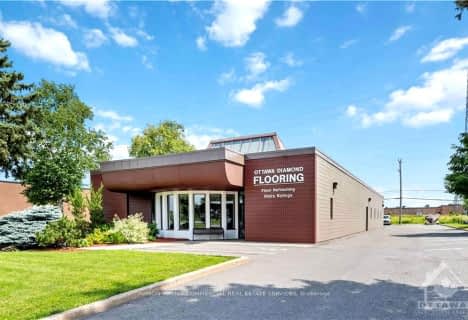
Merivale Intermediate School
Elementary: PublicSt Monica Elementary School
Elementary: CatholicÉcole élémentaire publique Omer-Deslauriers
Elementary: PublicFrank Ryan Catholic Intermediate School
Elementary: CatholicÉcole élémentaire catholique Laurier-Carrière
Elementary: CatholicMeadowlands Public School
Elementary: PublicElizabeth Wyn Wood Secondary Alternate
Secondary: PublicÉcole secondaire publique Omer-Deslauriers
Secondary: PublicBrookfield High School
Secondary: PublicMerivale High School
Secondary: PublicSt Pius X High School
Secondary: CatholicMother Teresa High School
Secondary: Catholic- 0 bath
- 0 bed
42 COLONNADE Road, Cityview - Parkwoods Hills - Rideau Shor, Ontario • K2E 7J6 • 7203 - Merivale Industrial Park/Citiplace



