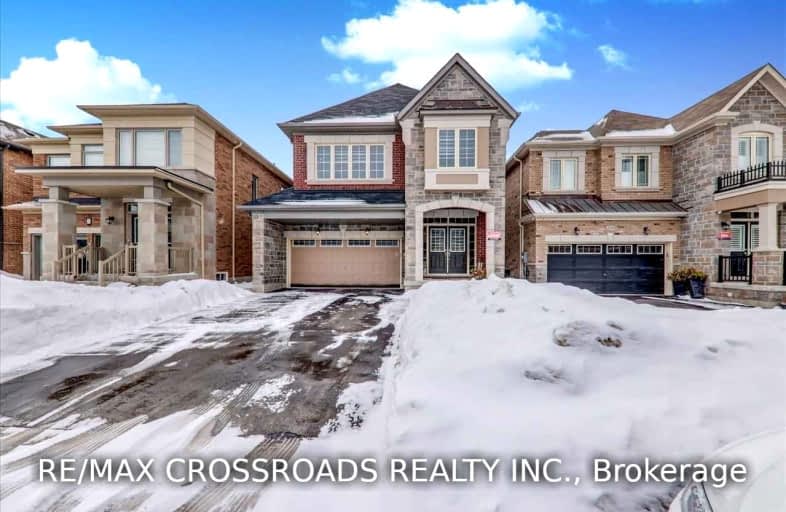Car-Dependent
- Almost all errands require a car.
Somewhat Bikeable
- Almost all errands require a car.

Queensville Public School
Elementary: PublicÉÉC Jean-Béliveau
Elementary: CatholicGood Shepherd Catholic Elementary School
Elementary: CatholicHolland Landing Public School
Elementary: PublicOur Lady of Good Counsel Catholic Elementary School
Elementary: CatholicSharon Public School
Elementary: PublicOur Lady of the Lake Catholic College High School
Secondary: CatholicDr John M Denison Secondary School
Secondary: PublicSacred Heart Catholic High School
Secondary: CatholicSir William Mulock Secondary School
Secondary: PublicHuron Heights Secondary School
Secondary: PublicNewmarket High School
Secondary: Public-
Valleyview Park
175 Walter English Dr (at Petal Av), East Gwillimbury ON 0.5km -
Riverdrive Park Playground
East Gwillimbury ON 4.53km -
Van Zant Park
Wayne Dr, Newmarket ON 5.91km
-
BMO Bank of Montreal
18233 Leslie St, Newmarket ON L3Y 7V1 4.58km -
Scotiabank
1100 Davis Dr (at Leslie St.), Newmarket ON L3Y 8W8 6.72km -
BMO Bank of Montreal
17725 Yonge St, Newmarket ON L3Y 7C1 7.33km
- 4 bath
- 4 bed
125 Silk Twist Drive, East Gwillimbury, Ontario • L9N 0W1 • Holland Landing
- 5 bath
- 4 bed
- 3000 sqft
28 John Smith Street, East Gwillimbury, Ontario • L9N 0S7 • Holland Landing
- 3 bath
- 4 bed
- 2000 sqft
31 Frederick Pearson Street, East Gwillimbury, Ontario • L9N 0R8 • Queensville
- 6 bath
- 4 bed
24 Richard Boyd Drive, East Gwillimbury, Ontario • L9N 0S6 • Holland Landing
- 4 bath
- 4 bed
- 3500 sqft
11 Upbound Court, East Gwillimbury, Ontario • L9N 0W1 • Holland Landing
- 4 bath
- 4 bed
- 2000 sqft
86 Watershed Gate, East Gwillimbury, Ontario • L9N 0Y2 • Queensville
- 4 bath
- 4 bed
144 Mondial Crescent, East Gwillimbury, Ontario • L0G 1R0 • Rural East Gwillimbury
- 4 bath
- 4 bed
- 2500 sqft
78 Prunella Crescent, East Gwillimbury, Ontario • L9N 0S7 • Holland Landing
- 4 bath
- 4 bed
- 2500 sqft
54 Angus Morton Crescent, East Gwillimbury, Ontario • L9N 1S4 • Queensville














