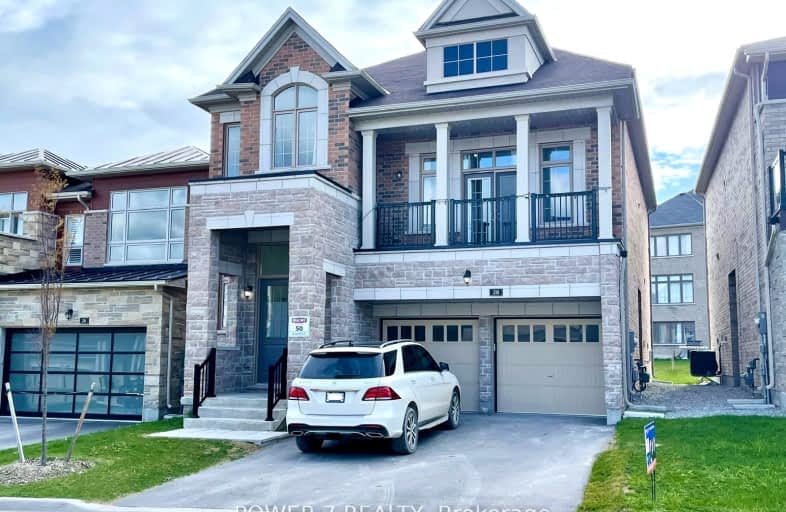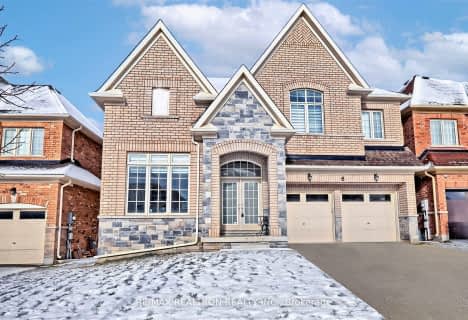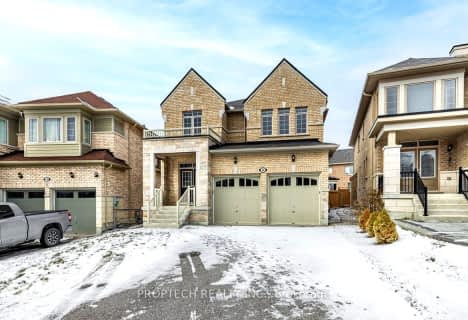Car-Dependent
- Almost all errands require a car.
Somewhat Bikeable
- Almost all errands require a car.

Queensville Public School
Elementary: PublicÉÉC Jean-Béliveau
Elementary: CatholicGood Shepherd Catholic Elementary School
Elementary: CatholicHolland Landing Public School
Elementary: PublicPark Avenue Public School
Elementary: PublicPhoebe Gilman Public School
Elementary: PublicBradford Campus
Secondary: PublicDr John M Denison Secondary School
Secondary: PublicSacred Heart Catholic High School
Secondary: CatholicSir William Mulock Secondary School
Secondary: PublicHuron Heights Secondary School
Secondary: PublicNewmarket High School
Secondary: Public-
C W Coops
19415 Yonge Street, East Gwillimbury, ON L9N 1L8 1.12km -
The Landing Bar and Grill
#1 45 Grist Mill Road, Holland Landing, ON L9N 1M7 1.65km -
Tatlows Broiler Bar
380 Queensville Side Road W, River Drive Park, ON L9N 1A8 2.69km
-
CrepeStar Dessert Cafe & Bistro
18275 Yonge Street, Unit 1, East Gwillimbury, ON L9N 0A2 4.03km -
McDonald's
190 Green Lane E, East Gwillimbury, ON L9N 0C4 4.06km -
Second Cup
18040 Yonge Street, Newmarket, ON L3Y 8S4 4.8km
-
Vitapath
18265 yonge Street, Unit 1, East Gwillimbury, ON L9N 0A2 4.13km -
New Care Pharmacy
17730 Leslie Street, Unit 109, Newmarket, ON L3Y 3E4 5.88km -
Shoppers Drug Mart
17555 Yonge Street, Newmarket, ON L3Y 5H6 6.12km
-
Pizza Pizza
19466 Old Yonge Street, Unit 1, Holland Landing, ON L9N 1L8 1.11km -
Sunstar Grill
19466 Yonge Street, Holland Landing, ON L9N 1M6 1.11km -
Landing Fish & Chip
19466 Yonge Street, Holland Landing, ON L9N 1M6 1.11km
-
Upper Canada Mall
17600 Yonge Street, Newmarket, ON L3Y 4Z1 5.97km -
Costco Wholesale
18182 Yonge Street, East Gwillimbury, ON L9N 0J3 4.44km -
Homesense Newmarket
17940 Yonge Street, Newmarket, ON L3Y 8S4 4.92km
-
Vince's Market
19101 Leslie Street, Sharon, ON L0G 1V0 3.44km -
Longo's
18319 Yonge Street, East Gwillimbury, ON L9N 0A2 3.87km -
Real Canadian Superstore
18120 Yonge Street, Newmarket, ON L3Y 4V8 4.51km
-
The Beer Store
1100 Davis Drive, Newmarket, ON L3Y 8W8 6.57km -
Lcbo
15830 Bayview Avenue, Aurora, ON L4G 7Y3 10.52km -
LCBO
94 First Commerce Drive, Aurora, ON L4G 0H5 12.12km
-
Shell
18263 Yonge Street, Newmarket, ON L3Y 4V8 6.44km -
Petro Canada
18215 Yonge Street, Newmarket, ON L3Y 4V8 4.23km -
Costco Gas Bar
71-101 Green Lane West, East Gwillimbury, ON L9N 0C4 4.36km
-
Stardust
893 Mount Albert Road, East Gwillimbury, ON L0G 1V0 2.08km -
Silver City - Main Concession
18195 Yonge Street, East Gwillimbury, ON L9N 0H9 4.35km -
SilverCity Newmarket Cinemas & XSCAPE
18195 Yonge Street, East Gwillimbury, ON L9N 0H9 4.35km
-
Newmarket Public Library
438 Park Aveniue, Newmarket, ON L3Y 1W1 6.69km -
Aurora Public Library
15145 Yonge Street, Aurora, ON L4G 1M1 12.7km -
Richmond Hill Public Library - Oak Ridges Library
34 Regatta Avenue, Richmond Hill, ON L4E 4R1 17.81km
-
Southlake Regional Health Centre
596 Davis Drive, Newmarket, ON L3Y 2P9 6.16km -
404 Veterinary Referral and Emergency Hospital
510 Harry Walker Parkway S, Newmarket, ON L3Y 0B3 8.38km -
Trinity Medical and Travel Clinic
18120 Yonge Street, ,Inside Superstore, East Gwillimbury, ON L9N 0J3 4.55km
-
Taylor Park
6th Line, Bradford ON 6.38km -
Henderson Memorial Park
Bradford West Gwillimbury ON 10.41km -
Machell Park
AURORA HEIGHTS Dr, Aurora 11.79km
-
CIBC
14 Main St S, Newmarket ON L3Y 3Y2 6.07km -
National Bank
72 Davis Dr, Newmarket ON L3Y 2M7 6.2km -
BMO Bank of Montreal
231 Main St S (Main Street), Newmarket ON L3Y 3Z4 6.84km
- 5 bath
- 4 bed
- 2500 sqft
60 Charlotte Abbey Drive, East Gwillimbury, Ontario • L9N 1G5 • Holland Landing
- 3 bath
- 4 bed
- 2000 sqft
31 Frederick Pearson Street, East Gwillimbury, Ontario • L9N 0R8 • Queensville
- 6 bath
- 4 bed
24 Richard Boyd Drive, East Gwillimbury, Ontario • L9N 0S6 • Holland Landing
- 4 bath
- 4 bed
- 2000 sqft
86 Watershed Gate, East Gwillimbury, Ontario • L9N 0Y2 • Queensville
- 4 bath
- 4 bed
- 3500 sqft
64 Meadow Vista Cres, East Gwillimbury, Ontario • L9N 0T4 • Holland Landing
- 3 bath
- 4 bed
- 2000 sqft
88 Oriole Drive, East Gwillimbury, Ontario • L9N 1H3 • Holland Landing
- 4 bath
- 4 bed
144 Mondial Crescent, East Gwillimbury, Ontario • L0G 1R0 • Rural East Gwillimbury
- 4 bath
- 4 bed
- 2500 sqft
78 Prunella Crescent, East Gwillimbury, Ontario • L9N 0S7 • Holland Landing
- 4 bath
- 4 bed
- 2500 sqft
54 Angus Morton Crescent, East Gwillimbury, Ontario • L9N 1S4 • Queensville






















