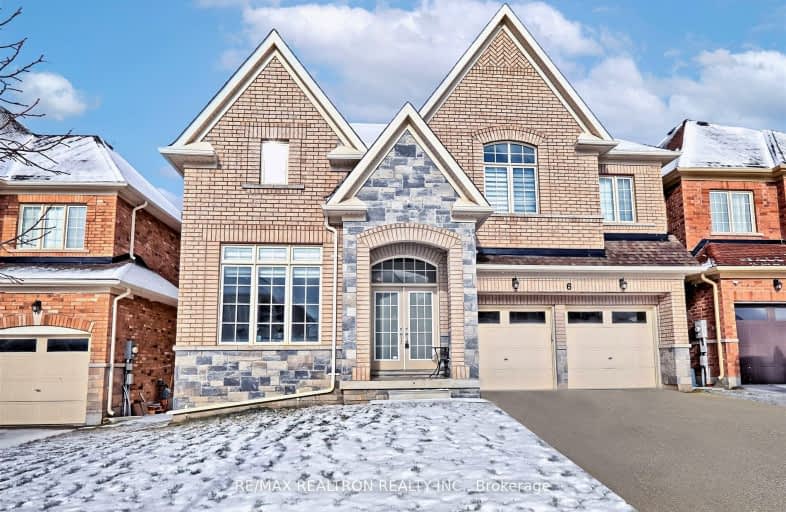Car-Dependent
- Almost all errands require a car.
Somewhat Bikeable
- Almost all errands require a car.

Queensville Public School
Elementary: PublicÉÉC Jean-Béliveau
Elementary: CatholicGood Shepherd Catholic Elementary School
Elementary: CatholicHolland Landing Public School
Elementary: PublicOur Lady of Good Counsel Catholic Elementary School
Elementary: CatholicSharon Public School
Elementary: PublicOur Lady of the Lake Catholic College High School
Secondary: CatholicDr John M Denison Secondary School
Secondary: PublicSacred Heart Catholic High School
Secondary: CatholicSir William Mulock Secondary School
Secondary: PublicHuron Heights Secondary School
Secondary: PublicNewmarket High School
Secondary: Public-
Valleyview Park
175 Walter English Dr (at Petal Av), East Gwillimbury ON 0.55km -
Wesley Brooks Memorial Conservation Area
Newmarket ON 8.57km -
George Luesby Park
Newmarket ON L3X 2N1 9.51km
-
CIBC
15 Harry Walker Pky N, Newmarket ON L3Y 7B3 6.55km -
TD Bank Financial Group
1155 Davis Dr, Newmarket ON L3Y 8R1 6.56km -
TD Bank Financial Group
1111 Davis Dr, Newmarket ON L3Y 8X2 6.6km
- 4 bath
- 4 bed
125 Silk Twist Drive, East Gwillimbury, Ontario • L9N 0W1 • Holland Landing
- 5 bath
- 4 bed
- 3000 sqft
28 John Smith Street, East Gwillimbury, Ontario • L9N 0S7 • Holland Landing
- 3 bath
- 4 bed
- 2000 sqft
31 Frederick Pearson Street, East Gwillimbury, Ontario • L9N 0R8 • Queensville
- 6 bath
- 4 bed
24 Richard Boyd Drive, East Gwillimbury, Ontario • L9N 0S6 • Holland Landing
- 4 bath
- 4 bed
- 3500 sqft
11 Upbound Court, East Gwillimbury, Ontario • L9N 0W1 • Holland Landing
- 4 bath
- 4 bed
- 2000 sqft
86 Watershed Gate, East Gwillimbury, Ontario • L9N 0Y2 • Queensville
- 4 bath
- 4 bed
144 Mondial Crescent, East Gwillimbury, Ontario • L0G 1R0 • Rural East Gwillimbury
- 4 bath
- 4 bed
- 2500 sqft
78 Prunella Crescent, East Gwillimbury, Ontario • L9N 0S7 • Holland Landing
- 4 bath
- 4 bed
- 2500 sqft
54 Angus Morton Crescent, East Gwillimbury, Ontario • L9N 1S4 • Queensville














