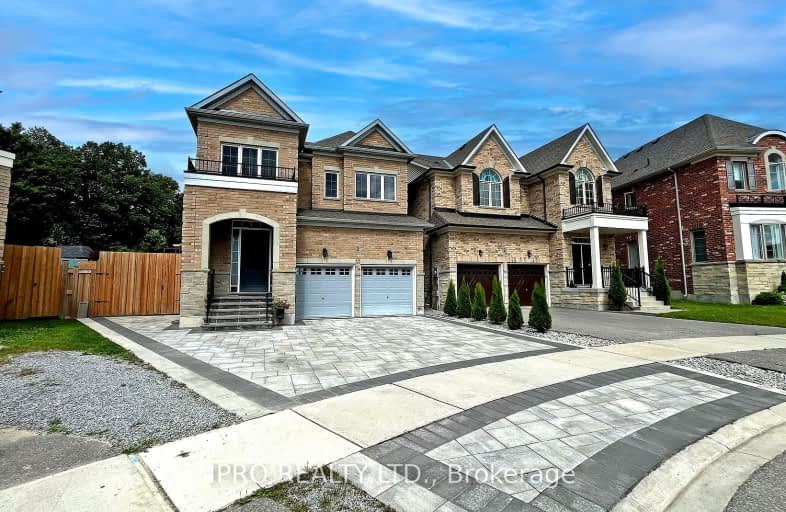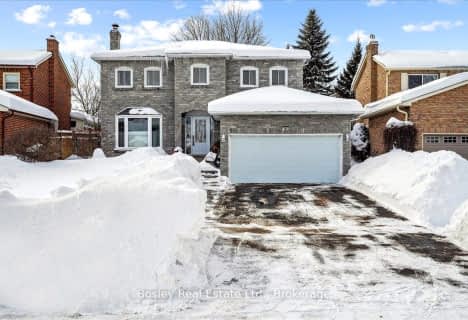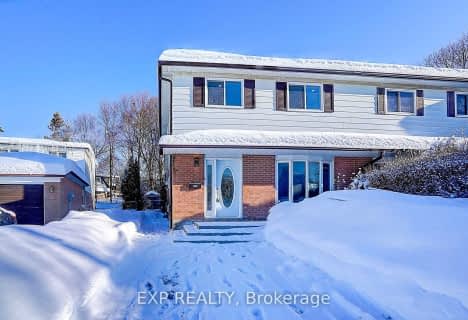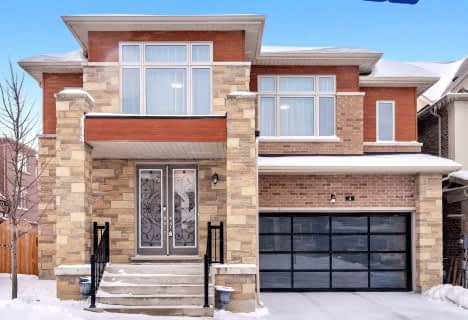Car-Dependent
- Almost all errands require a car.
Somewhat Bikeable
- Almost all errands require a car.

Good Shepherd Catholic Elementary School
Elementary: CatholicGlen Cedar Public School
Elementary: PublicOur Lady of Good Counsel Catholic Elementary School
Elementary: CatholicSharon Public School
Elementary: PublicMeadowbrook Public School
Elementary: PublicSt Elizabeth Seton Catholic Elementary School
Elementary: CatholicDr John M Denison Secondary School
Secondary: PublicSacred Heart Catholic High School
Secondary: CatholicSir William Mulock Secondary School
Secondary: PublicHuron Heights Secondary School
Secondary: PublicNewmarket High School
Secondary: PublicSt Maximilian Kolbe High School
Secondary: Catholic-
Van Zant Park
Wayne Dr, Newmarket ON 2.1km -
Valleyview Park
175 Walter English Dr (at Petal Av), East Gwillimbury ON 4.34km -
Haskett Park
Millard Ave, Newmarket ON 4.49km
-
TD Bank Financial Group
1155 Davis Dr, Newmarket ON L3Y 8R1 2.86km -
Scotiabank
18289 Yonge St, East Gwillimbury ON L9N 0A2 3.3km -
Mortgages by Sarah Colucci
411 Queen St, Newmarket ON L3Y 2G9 3.73km
- 4 bath
- 4 bed
- 3000 sqft
35 Prunella Crescent, East Gwillimbury, Ontario • L9N 0S7 • Holland Landing
- 4 bath
- 4 bed
- 3000 sqft
89 Forest Edge Crescent, East Gwillimbury, Ontario • L9N 1R6 • Holland Landing
- 5 bath
- 4 bed
- 3500 sqft
27 Upbound Court, East Gwillimbury, Ontario • L9N 0E5 • Holland Landing
- 4 bath
- 4 bed
- 3000 sqft
42 MANOR HAMPTON Street, East Gwillimbury, Ontario • L9N 0P9 • Sharon
- 4 bath
- 5 bed
- 3500 sqft
4 Goldeneye Drive, East Gwillimbury, Ontario • L9N 0S6 • Holland Landing
- 5 bath
- 6 bed
- 3500 sqft
106 Silk Twist Drive, East Gwillimbury, Ontario • L9N 0W4 • Holland Landing
- 4 bath
- 4 bed
- 3500 sqft
11 Upbound Court, East Gwillimbury, Ontario • L9N 0W1 • Holland Landing






















