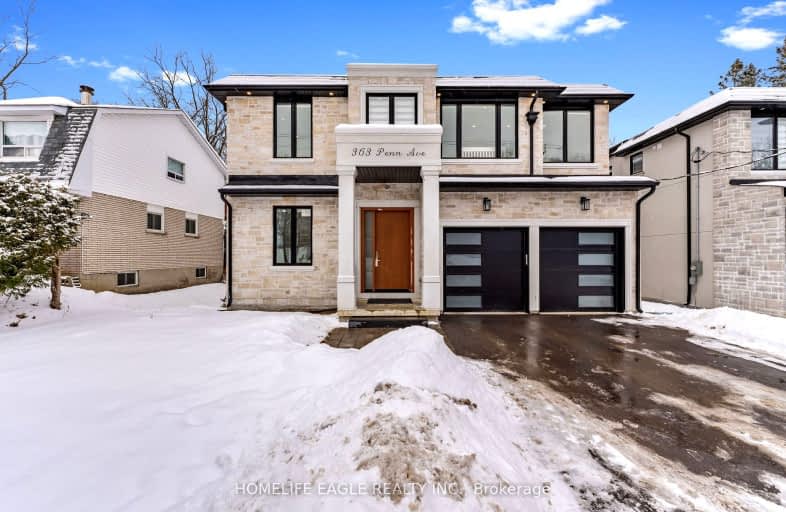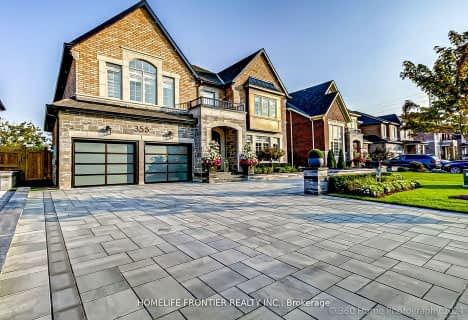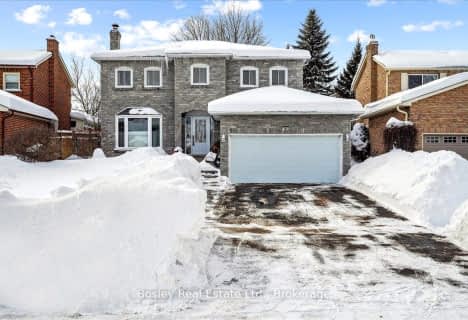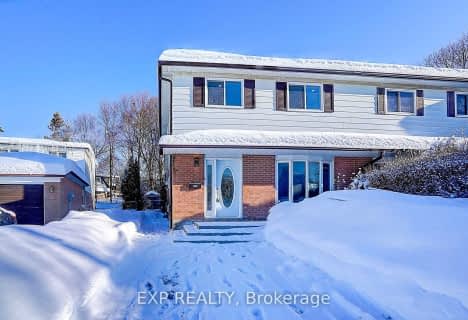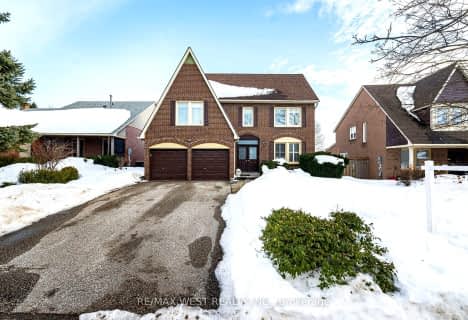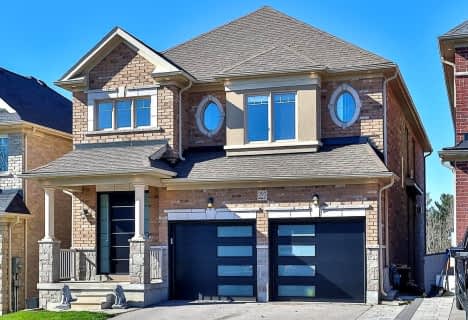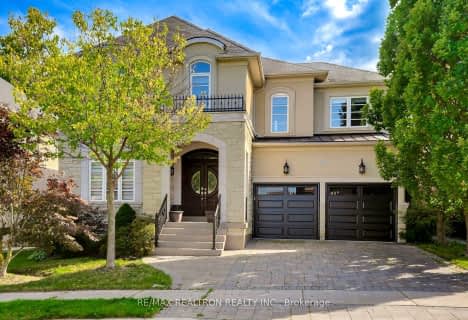Car-Dependent
- Most errands require a car.
Some Transit
- Most errands require a car.
Bikeable
- Some errands can be accomplished on bike.

J L R Bell Public School
Elementary: PublicStuart Scott Public School
Elementary: PublicDenne Public School
Elementary: PublicMaple Leaf Public School
Elementary: PublicRogers Public School
Elementary: PublicCanadian Martyrs Catholic Elementary School
Elementary: CatholicDr John M Denison Secondary School
Secondary: PublicSacred Heart Catholic High School
Secondary: CatholicSir William Mulock Secondary School
Secondary: PublicHuron Heights Secondary School
Secondary: PublicNewmarket High School
Secondary: PublicSt Maximilian Kolbe High School
Secondary: Catholic-
Sun Star Bar & Grill
13 Main St S, Newmarket, ON L3Y 3Y1 0.45km -
Big Daddy's Rock & Roll Emporium
446 Davis Drive, Newmarket, ON L3Y 2P2 0.47km -
Grey Goat Pub And Grill
74 Main Street S, Newmarket, ON L3Y 3Y6 0.67km
-
Mercato on Main
47 Main Street S, Newmarket, ON L3Y 3Y3 0.58km -
Tim Hortons
191 Davis Drive, Newmarket, ON L3Y 2N5 0.76km -
Metropolis Mercantile + Cafe
183 Main Street S, Newmarket, ON L3Y 3Y9 1.05km
-
Shoppers Drug Mart
17555 Yonge Street, Newmarket, ON L3Y 5H6 1.34km -
Medi-Mart Rx
712 Davis Drive, Newmarket, ON L3Y 8C3 1.35km -
Vitapath
18265 yonge Street, Unit 1, East Gwillimbury, ON L9N 0A2 2.01km
-
Thai How Restaurant
350 Davis Dr, Newmarket, ON L3Y 2N7 0.37km -
Old Captain's Fish & Chips
350 Davis Drive, Newmarket, ON L3Y 2N7 0.4km -
Milbree-Viking
350 Davis Drive, Unit 2, Newmarket, ON L3Y 2N7 0.4km
-
Upper Canada Mall
17600 Yonge Street, Newmarket, ON L3Y 4Z1 1.4km -
Smart Centres Aurora
135 First Commerce Drive, Aurora, ON L4G 0G2 6.55km -
Dollarama
130 Davis Drive, Suite 72, Newmarket, ON L3Y 2N1 1.07km
-
British Imports
474 Timothy Street, Newmarket, ON L3Y 6M7 1.2km -
John's No Frills
50 Davis Drive, Newmarket, ON L3Y 2M7 1.33km -
The Grocery Outlet
759 Davis Drive, Newmarket, ON L3Y 2R4 1.51km
-
The Beer Store
1100 Davis Drive, Newmarket, ON L3Y 8W8 2.72km -
Lcbo
15830 Bayview Avenue, Aurora, ON L4G 7Y3 4.86km -
LCBO
94 First Commerce Drive, Aurora, ON L4G 0H5 6.64km
-
Canadian Tire Gas+
17740 Yonge Street, Newmarket, ON L3Y 8P4 1.45km -
Petro Canada
18215 Yonge Street, Newmarket, ON L3Y 4V8 1.97km -
Circle K
17145 Yonge Street, Newmarket, ON L3Y 5L8 2.03km
-
Silver City - Main Concession
18195 Yonge Street, East Gwillimbury, ON L9N 0H9 1.73km -
SilverCity Newmarket Cinemas & XSCAPE
18195 Yonge Street, East Gwillimbury, ON L9N 0H9 1.73km -
Stardust
893 Mount Albert Road, East Gwillimbury, ON L0G 1V0 4.41km
-
Newmarket Public Library
438 Park Aveniue, Newmarket, ON L3Y 1W1 1.04km -
Aurora Public Library
15145 Yonge Street, Aurora, ON L4G 1M1 7.17km -
Richmond Hill Public Library - Oak Ridges Library
34 Regatta Avenue, Richmond Hill, ON L4E 4R1 12.25km
-
Southlake Regional Health Centre
596 Davis Drive, Newmarket, ON L3Y 2P9 1.06km -
404 Veterinary Referral and Emergency Hospital
510 Harry Walker Parkway S, Newmarket, ON L3Y 0B3 3.61km -
Bayview Parkway Walk-In Clinic
531 Davis Drive, Suite 210, Newmarket, ON L3Y 6P5 0.68km
-
Charles E Boyd park
Crowder, Newmarket 2.01km -
Mcgregor Farm Park Playground
Newmarket ON L3X 1C8 3.47km -
Mcgregor Farm Park
Newmarket ON L3X 1C8 3.54km
-
TD Bank Financial Group
16655 Yonge St (at Mulock Dr.), Newmarket ON L3X 1V6 3.07km -
TD Bank Financial Group
40 First Commerce Dr (at Wellington St E), Aurora ON L4G 0H5 6.74km -
Scotiabank
1501 Wellington St E, Aurora ON L4G 7B8 6.81km
- 4 bath
- 4 bed
- 3000 sqft
659 Mariner Lane, Newmarket, Ontario • L3X 1L6 • Stonehaven-Wyndham
- 5 bath
- 4 bed
- 2500 sqft
4 Clara May Avenue, East Gwillimbury, Ontario • L9N 0R4 • Sharon
- 4 bath
- 4 bed
- 3000 sqft
561 McGregor Farm Trail, Newmarket, Ontario • L3X 0H7 • Glenway Estates
- 4 bath
- 4 bed
- 3000 sqft
758 Exceller Circle, Newmarket, Ontario • L3X 1P5 • Stonehaven-Wyndham
- 4 bath
- 4 bed
- 3000 sqft
1058 Bob Scott Court, Newmarket, Ontario • L3X 3L7 • Stonehaven-Wyndham
- 6 bath
- 6 bed
- 3500 sqft
307 Reg Harrison Trail, Newmarket, Ontario • L3X 0M2 • Glenway Estates
- 4 bath
- 4 bed
- 3500 sqft
123 Mitchell Place, Newmarket, Ontario • L3Y 0E2 • Glenway Estates
- 4 bath
- 4 bed
- 2500 sqft
581 McGregor Farm Trail, Newmarket, Ontario • L3X 0H6 • Glenway Estates
- — bath
- — bed
- — sqft
501 McGregor Farm Trail, Newmarket, Ontario • L3X 0H7 • Glenway Estates
