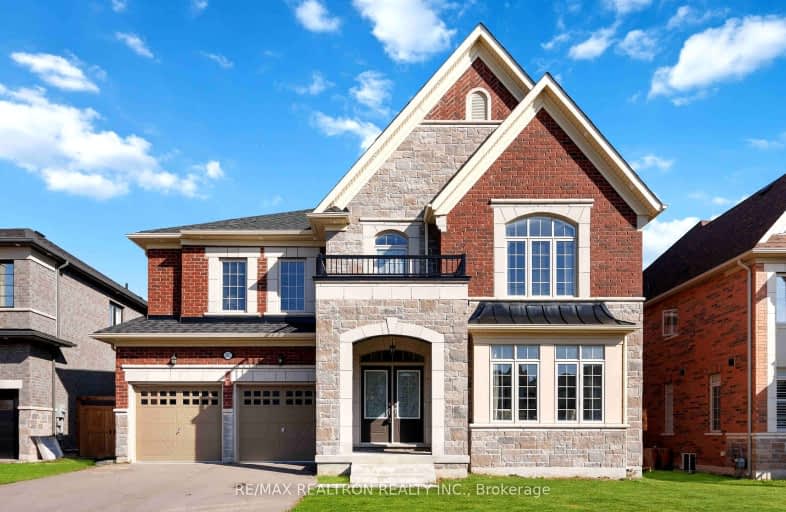Car-Dependent
- Almost all errands require a car.
Good Transit
- Some errands can be accomplished by public transportation.
Somewhat Bikeable
- Most errands require a car.

St Nicholas Catholic Elementary School
Elementary: CatholicCrossland Public School
Elementary: PublicPoplar Bank Public School
Elementary: PublicAlexander Muir Public School
Elementary: PublicPhoebe Gilman Public School
Elementary: PublicClearmeadow Public School
Elementary: PublicDr John M Denison Secondary School
Secondary: PublicSacred Heart Catholic High School
Secondary: CatholicAurora High School
Secondary: PublicSir William Mulock Secondary School
Secondary: PublicHuron Heights Secondary School
Secondary: PublicNewmarket High School
Secondary: Public-
George Luesby Park
Newmarket ON L3X 2N1 1.12km -
Paul Semple Park
Newmarket ON L3X 1R3 2.86km -
Wesley Brooks Memorial Conservation Area
Newmarket ON 3km
-
TD Bank Financial Group
17600 Yonge St, Newmarket ON L3Y 4Z1 1.15km -
CIBC
16715 Yonge St (Yonge & Mulock), Newmarket ON L3X 1X4 2.1km -
Scotiabank
198 Main St N, Newmarket ON L3Y 9B2 3.01km










