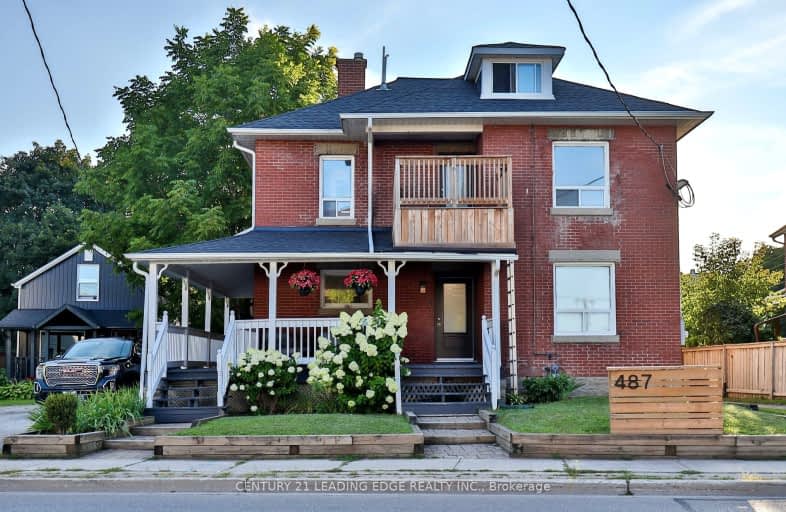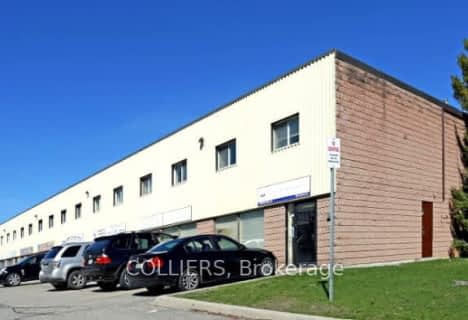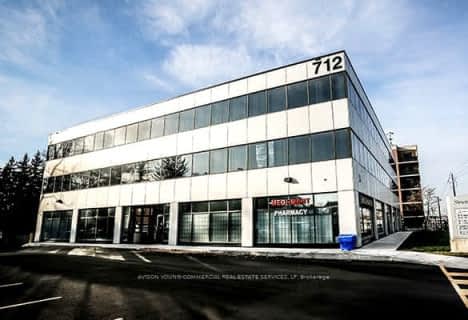
J L R Bell Public School
Elementary: PublicSt Paul Catholic Elementary School
Elementary: CatholicStuart Scott Public School
Elementary: PublicPrince Charles Public School
Elementary: PublicMaple Leaf Public School
Elementary: PublicRogers Public School
Elementary: PublicDr John M Denison Secondary School
Secondary: PublicSacred Heart Catholic High School
Secondary: CatholicSir William Mulock Secondary School
Secondary: PublicHuron Heights Secondary School
Secondary: PublicNewmarket High School
Secondary: PublicSt Maximilian Kolbe High School
Secondary: Catholic- 0 bath
- 0 bed
B6-465 Harry Walker Parkway South, Newmarket, Ontario • L3Y 8T8 • Newmarket Industrial Park
- 0 bath
- 0 bed
19-17665 Leslie Street, Newmarket, Ontario • L3Y 3E3 • Newmarket Industrial Park
- 0 bath
- 0 bed
06-160 Pony Drive, Newmarket, Ontario • L3Y 7B6 • Newmarket Industrial Park
- 0 bath
- 0 bed
102-1-712 Davis Drive, Newmarket, Ontario • L3Y 8C3 • Gorham-College Manor








