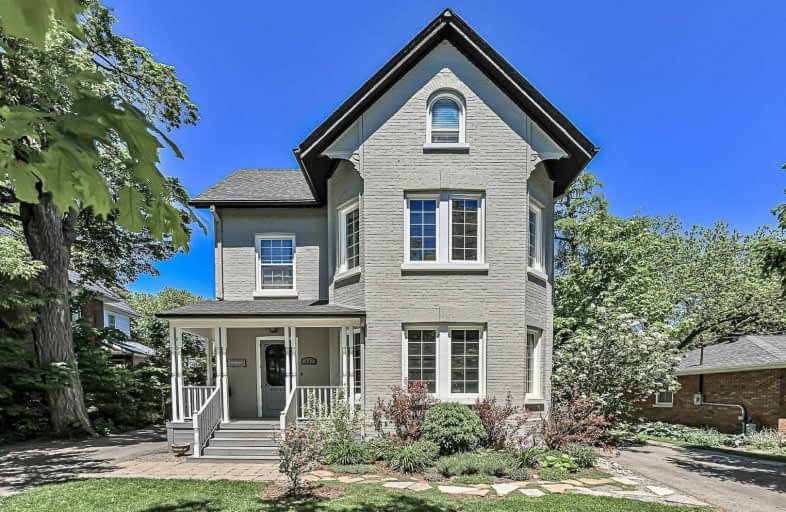Sold on Jul 15, 2021
Note: Property is not currently for sale or for rent.

-
Type: Detached
-
Style: 3-Storey
-
Size: 3500 sqft
-
Lot Size: 66.01 x 133 Feet
-
Age: 100+ years
-
Taxes: $6,522 per year
-
Days on Site: 48 Days
-
Added: May 28, 2021 (1 month on market)
-
Updated:
-
Last Checked: 3 months ago
-
MLS®#: N5251855
-
Listed By: Century 21 heritage group ltd., brokerage
This Exquisite Victorian Home In Historical Central Newmarket Is Larger Than It Appears. Boasts Old World Charm With Modern Conveniences. Large Windows Adorn This Sun Filled Home. Open Concept Main Floor. Eat-In Kitchen With Granite Counter Tops, Island With Breakfast Bar & Soaring 18' Vaulted Ceiling. Main Floor Office. Master Features Decorative Fire Place, W/I Closet & 5Pc Ensuite. 3 Additional Bedrms & Laundry On 2nd Floor. 3rd Floor With Loft & 3 Bedrms
Extras
Fenced Backyard With Inground Pool, Hot Tub, Patio & Deck. Walk To Historical Newmarket & Go Train Station. Please See Virtual Tour!
Property Details
Facts for 337 Botsford Street, Newmarket
Status
Days on Market: 48
Last Status: Sold
Sold Date: Jul 15, 2021
Closed Date: Sep 20, 2021
Expiry Date: Aug 31, 2021
Sold Price: $1,910,000
Unavailable Date: Jul 15, 2021
Input Date: May 28, 2021
Prior LSC: Sold
Property
Status: Sale
Property Type: Detached
Style: 3-Storey
Size (sq ft): 3500
Age: 100+
Area: Newmarket
Community: Central Newmarket
Availability Date: Tba
Inside
Bedrooms: 7
Bathrooms: 4
Kitchens: 1
Rooms: 13
Den/Family Room: Yes
Air Conditioning: Wall Unit
Fireplace: No
Laundry Level: Upper
Central Vacuum: Y
Washrooms: 4
Building
Basement: Full
Basement 2: Part Fin
Heat Type: Radiant
Heat Source: Gas
Exterior: Brick
Water Supply: Municipal
Special Designation: Other
Parking
Driveway: Private
Garage Spaces: 2
Garage Type: Detached
Covered Parking Spaces: 6
Total Parking Spaces: 7
Fees
Tax Year: 2021
Tax Legal Description: Pt Lt 20 Pl 48 Newmarket As In R443713 ; Newmarket
Taxes: $6,522
Highlights
Feature: Fenced Yard
Feature: Library
Feature: Park
Feature: Place Of Worship
Feature: Public Transit
Feature: School
Land
Cross Street: Lorne Ave./Botsford
Municipality District: Newmarket
Fronting On: North
Pool: Inground
Sewer: Sewers
Lot Depth: 133 Feet
Lot Frontage: 66.01 Feet
Additional Media
- Virtual Tour: http://www.337botsford.com/unbranded/
Rooms
Room details for 337 Botsford Street, Newmarket
| Type | Dimensions | Description |
|---|---|---|
| Kitchen Ground | 4.96 x 3.23 | Quartz Counter, Vaulted Ceiling, Centre Island |
| Breakfast Ground | 4.96 x 3.30 | W/O To Deck, Crown Moulding, Hardwood Floor |
| Dining Ground | 4.60 x 4.13 | B/I Shelves, Crown Moulding, Hardwood Floor |
| Great Rm Ground | 4.60 x 6.70 | Hardwood Floor, Crown Moulding, Pot Lights |
| Office Ground | 3.49 x 4.58 | W/O To Deck, Window, Hardwood Floor |
| Master 2nd | 4.56 x 5.88 | Hardwood Floor, 5 Pc Ensuite, W/I Closet |
| 2nd Br 2nd | 2.99 x 3.73 | Closet, Hardwood Floor, Window |
| 3rd Br 2nd | 2.61 x 4.53 | Closet, Broadloom, Window |
| 4th Br 2nd | 3.41 x 4.55 | Double Closet, Ceiling Fan, Broadloom |
| Loft 3rd | 3.90 x 4.43 | Skylight, Closet, Broadloom |
| 5th Br 3rd | 3.78 x 3.87 | Closet, Window, Broadloom |
| Br 3rd | 3.01 x 4.17 | Ceiling Fan, Closet, Broadloom |
| XXXXXXXX | XXX XX, XXXX |
XXXX XXX XXXX |
$X,XXX,XXX |
| XXX XX, XXXX |
XXXXXX XXX XXXX |
$X,XXX,XXX | |
| XXXXXXXX | XXX XX, XXXX |
XXXXXXX XXX XXXX |
|
| XXX XX, XXXX |
XXXXXX XXX XXXX |
$X,XXX,XXX | |
| XXXXXXXX | XXX XX, XXXX |
XXXX XXX XXXX |
$X,XXX,XXX |
| XXX XX, XXXX |
XXXXXX XXX XXXX |
$X,XXX,XXX |
| XXXXXXXX XXXX | XXX XX, XXXX | $1,910,000 XXX XXXX |
| XXXXXXXX XXXXXX | XXX XX, XXXX | $2,098,000 XXX XXXX |
| XXXXXXXX XXXXXXX | XXX XX, XXXX | XXX XXXX |
| XXXXXXXX XXXXXX | XXX XX, XXXX | $1,899,000 XXX XXXX |
| XXXXXXXX XXXX | XXX XX, XXXX | $1,390,000 XXX XXXX |
| XXXXXXXX XXXXXX | XXX XX, XXXX | $1,450,000 XXX XXXX |

J L R Bell Public School
Elementary: PublicSt Paul Catholic Elementary School
Elementary: CatholicStuart Scott Public School
Elementary: PublicPrince Charles Public School
Elementary: PublicMaple Leaf Public School
Elementary: PublicRogers Public School
Elementary: PublicDr John M Denison Secondary School
Secondary: PublicSacred Heart Catholic High School
Secondary: CatholicSir William Mulock Secondary School
Secondary: PublicHuron Heights Secondary School
Secondary: PublicNewmarket High School
Secondary: PublicSt Maximilian Kolbe High School
Secondary: Catholic

