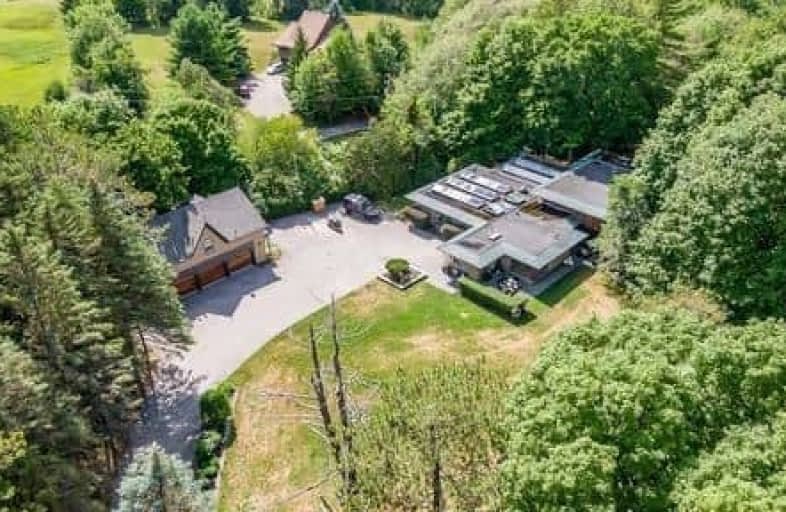Sold on Nov 15, 2020
Note: Property is not currently for sale or for rent.

-
Type: Detached
-
Style: Bungalow
-
Size: 5000 sqft
-
Lot Size: 3.31 x 3.31 Acres
-
Age: No Data
-
Taxes: $10,919 per year
-
Days on Site: 9 Days
-
Added: Nov 06, 2020 (1 week on market)
-
Updated:
-
Last Checked: 3 months ago
-
MLS®#: N4981680
-
Listed By: Urbanlife realty inc., brokerage
Private Country Estate On 3.3 Acres Of Lush Foliage And Landscaping In Prestigious King Township. Uniquely Designed By Designer/Owner With No Luxury Spared. Approx 7000 Sq.Ft. Of Stunning Contemporary Architecture And Decor. Featuring 7 Bedrooms, 3 Kitchens & A Wonderful Indoor Pool. Property Boasts A Separate Coach House With A Self-Contained Apartment & 3 Car Garage Serviced By A Romantic Tree-Lined Driveway. Frank Lloyd Wright Inspired Stone+Glass Home.
Extras
Hundreds Of Thousands Spent On High-End Finishes. Incl All Appliances, Light Fixtures & Window Coverings. Multi-Purpose Property Features 3 Separate Living Spaces, Enjoy Nature From Every Room. Perfect Property For 4 Seasons Entertainment.
Property Details
Facts for 295 Old Bathurst Street, King
Status
Days on Market: 9
Last Status: Sold
Sold Date: Nov 15, 2020
Closed Date: Feb 11, 2021
Expiry Date: Feb 06, 2021
Sold Price: $3,029,600
Unavailable Date: Nov 15, 2020
Input Date: Nov 06, 2020
Property
Status: Sale
Property Type: Detached
Style: Bungalow
Size (sq ft): 5000
Area: King
Community: Rural King
Availability Date: Tba
Inside
Bedrooms: 6
Bedrooms Plus: 1
Bathrooms: 6
Kitchens: 3
Kitchens Plus: 1
Rooms: 13
Den/Family Room: Yes
Air Conditioning: Central Air
Fireplace: Yes
Laundry Level: Lower
Washrooms: 6
Utilities
Electricity: Yes
Gas: Yes
Cable: No
Telephone: Available
Building
Basement: Finished
Basement 2: Sep Entrance
Heat Type: Forced Air
Heat Source: Gas
Exterior: Stone
Water Supply Type: Drilled Well
Water Supply: Well
Special Designation: Accessibility
Special Designation: Unknown
Other Structures: Aux Residences
Parking
Driveway: Private
Garage Spaces: 3
Garage Type: Detached
Covered Parking Spaces: 16
Total Parking Spaces: 19
Fees
Tax Year: 2020
Tax Legal Description: Pt Lt 30 Con 2 King Pts 1,2 65R14525, St/K6/2083
Taxes: $10,919
Highlights
Feature: Golf
Feature: Hospital
Feature: Part Cleared
Feature: School
Feature: Wooded/Treed
Land
Cross Street: Bathurst/Mulock
Municipality District: King
Fronting On: East
Pool: Indoor
Sewer: Septic
Lot Depth: 3.31 Acres
Lot Frontage: 3.31 Acres
Farm: Hobby
Waterfront: None
Additional Media
- Virtual Tour: http://wylieford.homelistingtours.com/listing2/295-old-bathurst-street
Rooms
Room details for 295 Old Bathurst Street, King
| Type | Dimensions | Description |
|---|---|---|
| Living Main | 21.66 x 31.50 | |
| Kitchen Main | 21.00 x 31.50 | |
| Dining Main | 21.00 x 31.50 | |
| Rec Main | 15.00 x 24.00 | |
| Master Main | 18.00 x 23.00 | |
| 2nd Br Main | 10.30 x 19.00 | |
| 3rd Br Main | 11.30 x 19.00 | |
| 4th Br Main | 10.00 x 23.00 | |
| Kitchen Main | 24.00 x 13.30 | |
| Exercise Bsmt | - | |
| Rec Bsmt | - |
| XXXXXXXX | XXX XX, XXXX |
XXXX XXX XXXX |
$X,XXX,XXX |
| XXX XX, XXXX |
XXXXXX XXX XXXX |
$X,XXX,XXX | |
| XXXXXXXX | XXX XX, XXXX |
XXXXXXXX XXX XXXX |
|
| XXX XX, XXXX |
XXXXXX XXX XXXX |
$X,XXX,XXX | |
| XXXXXXXX | XXX XX, XXXX |
XXXXXXX XXX XXXX |
|
| XXX XX, XXXX |
XXXXXX XXX XXXX |
$X,XXX,XXX | |
| XXXXXXXX | XXX XX, XXXX |
XXXXXXX XXX XXXX |
|
| XXX XX, XXXX |
XXXXXX XXX XXXX |
$X,XXX,XXX | |
| XXXXXXXX | XXX XX, XXXX |
XXXXXXX XXX XXXX |
|
| XXX XX, XXXX |
XXXXXX XXX XXXX |
$X,XXX,XXX | |
| XXXXXXXX | XXX XX, XXXX |
XXXXXXX XXX XXXX |
|
| XXX XX, XXXX |
XXXXXX XXX XXXX |
$X,XXX,XXX |
| XXXXXXXX XXXX | XXX XX, XXXX | $3,029,600 XXX XXXX |
| XXXXXXXX XXXXXX | XXX XX, XXXX | $3,250,000 XXX XXXX |
| XXXXXXXX XXXXXXXX | XXX XX, XXXX | XXX XXXX |
| XXXXXXXX XXXXXX | XXX XX, XXXX | $3,250,000 XXX XXXX |
| XXXXXXXX XXXXXXX | XXX XX, XXXX | XXX XXXX |
| XXXXXXXX XXXXXX | XXX XX, XXXX | $3,488,000 XXX XXXX |
| XXXXXXXX XXXXXXX | XXX XX, XXXX | XXX XXXX |
| XXXXXXXX XXXXXX | XXX XX, XXXX | $3,555,000 XXX XXXX |
| XXXXXXXX XXXXXXX | XXX XX, XXXX | XXX XXXX |
| XXXXXXXX XXXXXX | XXX XX, XXXX | $4,155,500 XXX XXXX |
| XXXXXXXX XXXXXXX | XXX XX, XXXX | XXX XXXX |
| XXXXXXXX XXXXXX | XXX XX, XXXX | $4,198,000 XXX XXXX |

St Nicholas Catholic Elementary School
Elementary: CatholicSt John Chrysostom Catholic Elementary School
Elementary: CatholicCrossland Public School
Elementary: PublicTerry Fox Public School
Elementary: PublicAlexander Muir Public School
Elementary: PublicClearmeadow Public School
Elementary: PublicDr G W Williams Secondary School
Secondary: PublicDr John M Denison Secondary School
Secondary: PublicAurora High School
Secondary: PublicSir William Mulock Secondary School
Secondary: PublicHuron Heights Secondary School
Secondary: PublicSt Maximilian Kolbe High School
Secondary: Catholic

