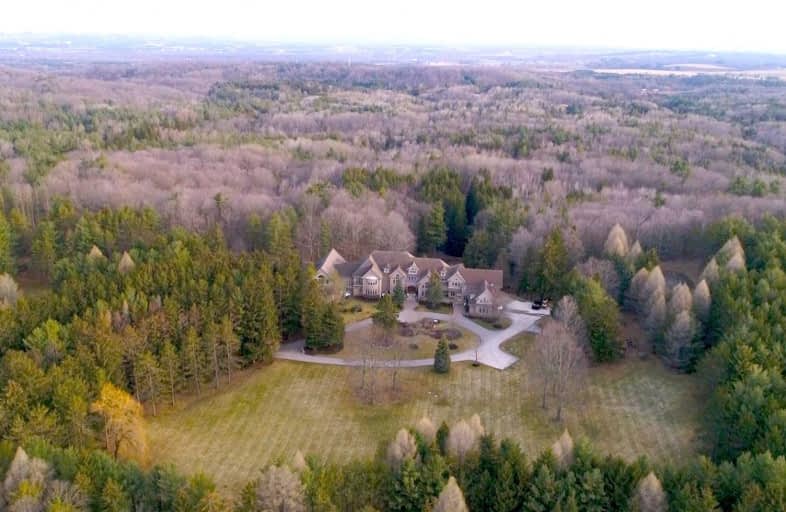Sold on Sep 27, 2019
Note: Property is not currently for sale or for rent.

-
Type: Detached
-
Style: 2-Storey
-
Size: 5000 sqft
-
Lot Size: 0 x 50 Acres
-
Age: 16-30 years
-
Taxes: $37,987 per year
-
Days on Site: 127 Days
-
Added: Oct 07, 2019 (4 months on market)
-
Updated:
-
Last Checked: 3 months ago
-
MLS®#: N4460773
-
Listed By: Sotheby`s international realty canada, brokerage
Gorgeous Country Estate Boasting Over 16,000 Square Feet Of Above Grade Splendour. Enjoy 50 Acres Of Breathtaking Views Of Nature, Countless Walk Outs, Towering Trees And Stunning Sunsets. Property Is Completely Fenced With Electric Gates. Just 25 Minutes North Of Toronto, This Private Countryside Oasis Has A Spectacular Indoor Pool, Hot Tub, Soaring Ceilings, Elevator, Gun Range, Separate In Law/Nanny Suite, Ample Wine Cellar.
Extras
Easy Access To Major Arteries, Exceptional Private Schools, Toronto International Airport.
Property Details
Facts for 1450 19th Sideroad, King
Status
Days on Market: 127
Last Status: Sold
Sold Date: Sep 27, 2019
Closed Date: Oct 07, 2019
Expiry Date: Mar 30, 2020
Sold Price: $5,250,000
Unavailable Date: Sep 27, 2019
Input Date: May 23, 2019
Prior LSC: Sold
Property
Status: Sale
Property Type: Detached
Style: 2-Storey
Size (sq ft): 5000
Age: 16-30
Area: King
Community: Rural King
Availability Date: Tba
Inside
Bedrooms: 6
Bedrooms Plus: 1
Bathrooms: 12
Kitchens: 2
Kitchens Plus: 1
Rooms: 15
Den/Family Room: Yes
Air Conditioning: Central Air
Fireplace: Yes
Washrooms: 12
Building
Basement: Finished
Basement 2: W/O
Heat Type: Forced Air
Heat Source: Gas
Exterior: Brick
Exterior: Stone
Water Supply: Well
Special Designation: Unknown
Parking
Driveway: Circular
Garage Spaces: 4
Garage Type: Attached
Covered Parking Spaces: 15
Total Parking Spaces: 19
Fees
Tax Year: 2018
Tax Legal Description: Pt Lt 31 Con 2 King As In A54464A; King
Taxes: $37,987
Land
Cross Street: 19th Sideroad And Du
Municipality District: King
Fronting On: North
Pool: Indoor
Sewer: Septic
Lot Depth: 50 Acres
Acres: 50-99.99
Additional Media
- Virtual Tour: http://videotours.properties/145019th
Rooms
Room details for 1450 19th Sideroad, King
| Type | Dimensions | Description |
|---|---|---|
| Living Main | 8.31 x 7.42 | Hardwood Floor, Fireplace, W/O To Patio |
| Dining Main | 6.29 x 6.53 | Hardwood Floor, Vaulted Ceiling, Large Window |
| Kitchen Main | 5.97 x 5.67 | Hardwood Floor, Granite Counter, Centre Island |
| Breakfast Main | 4.57 x 7.15 | Hardwood Floor, Pot Lights, W/O To Terrace |
| Library Main | 5.35 x 6.38 | Hardwood Floor, B/I Bookcase, Cathedral Ceiling |
| Br Main | 7.01 x 6.99 | Broadloom, 6 Pc Ensuite, W/O To Patio |
| Br Main | 5.42 x 7.18 | Broadloom, Bay Window, 6 Pc Ensuite |
| Master 2nd | 12.39 x 6.27 | Broadloom, W/I Closet, 5 Pc Ensuite |
| Br 2nd | 9.12 x 8.58 | Hardwood Floor, Bay Window, 6 Pc Ensuite |
| Br 2nd | 7.43 x 5.69 | Broadloom, Closet, W/O To Balcony |
| Br 2nd | 8.34 x 7.05 | Broadloom, Closet, 4 Pc Ensuite |
| Family 2nd | 9.59 x 7.60 | Broadloom, Cathedral Ceiling, Picture Window |
| XXXXXXXX | XXX XX, XXXX |
XXXX XXX XXXX |
$X,XXX,XXX |
| XXX XX, XXXX |
XXXXXX XXX XXXX |
$X,XXX,XXX | |
| XXXXXXXX | XXX XX, XXXX |
XXXXXXX XXX XXXX |
|
| XXX XX, XXXX |
XXXXXX XXX XXXX |
$X,XXX,XXX | |
| XXXXXXXX | XXX XX, XXXX |
XXXXXXX XXX XXXX |
|
| XXX XX, XXXX |
XXXXXX XXX XXXX |
$X,XXX,XXX | |
| XXXXXXXX | XXX XX, XXXX |
XXXXXXX XXX XXXX |
|
| XXX XX, XXXX |
XXXXXX XXX XXXX |
$XX,XXX,XXX | |
| XXXXXXXX | XXX XX, XXXX |
XXXXXXX XXX XXXX |
|
| XXX XX, XXXX |
XXXXXX XXX XXXX |
$XX,XXX,XXX |
| XXXXXXXX XXXX | XXX XX, XXXX | $5,250,000 XXX XXXX |
| XXXXXXXX XXXXXX | XXX XX, XXXX | $7,999,000 XXX XXXX |
| XXXXXXXX XXXXXXX | XXX XX, XXXX | XXX XXXX |
| XXXXXXXX XXXXXX | XXX XX, XXXX | $8,999,000 XXX XXXX |
| XXXXXXXX XXXXXXX | XXX XX, XXXX | XXX XXXX |
| XXXXXXXX XXXXXX | XXX XX, XXXX | $9,500,000 XXX XXXX |
| XXXXXXXX XXXXXXX | XXX XX, XXXX | XXX XXXX |
| XXXXXXXX XXXXXX | XXX XX, XXXX | $10,900,000 XXX XXXX |
| XXXXXXXX XXXXXXX | XXX XX, XXXX | XXX XXXX |
| XXXXXXXX XXXXXX | XXX XX, XXXX | $11,900,000 XXX XXXX |

St Nicholas Catholic Elementary School
Elementary: CatholicSt John Chrysostom Catholic Elementary School
Elementary: CatholicCrossland Public School
Elementary: PublicTerry Fox Public School
Elementary: PublicAlexander Muir Public School
Elementary: PublicClearmeadow Public School
Elementary: PublicÉSC Renaissance
Secondary: CatholicDr G W Williams Secondary School
Secondary: PublicDr John M Denison Secondary School
Secondary: PublicAurora High School
Secondary: PublicSir William Mulock Secondary School
Secondary: PublicSt Maximilian Kolbe High School
Secondary: Catholic- 4 bath
- 6 bed
- 3000 sqft
16365 Bathurst Street, Newmarket, Ontario • L3X 1Z8 • Summerhill Estates
- 8 bath
- 6 bed
1865 Davis Drive West, King, Ontario • L3Y 4V9 • Rural King




