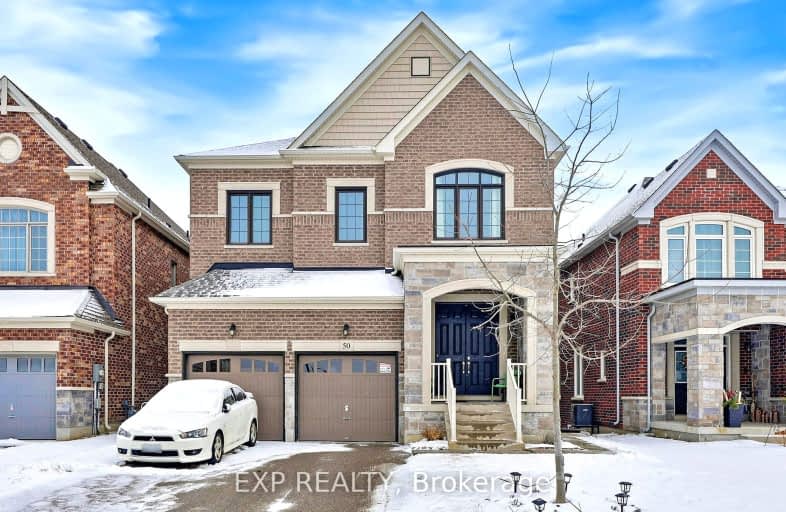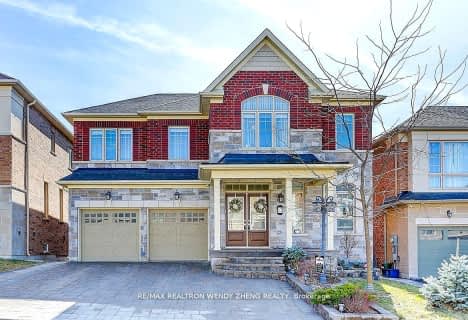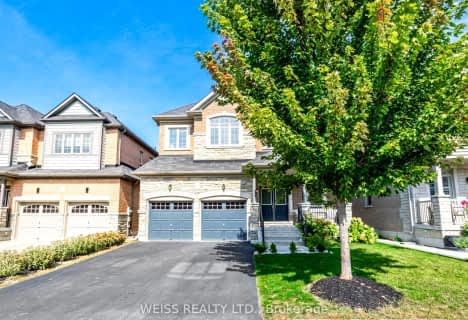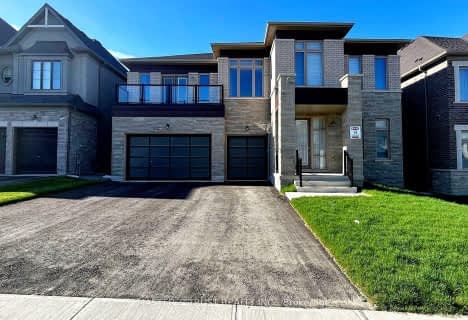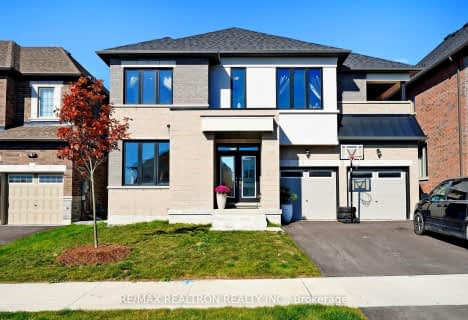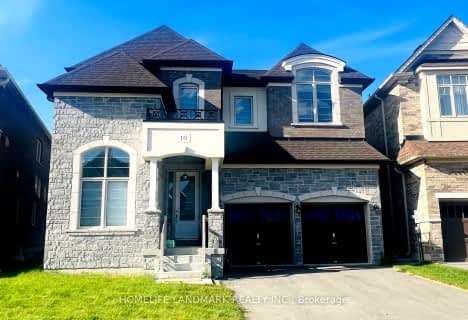Car-Dependent
- Almost all errands require a car.
Somewhat Bikeable
- Almost all errands require a car.

ÉÉC Jean-Béliveau
Elementary: CatholicGood Shepherd Catholic Elementary School
Elementary: CatholicOur Lady of Good Counsel Catholic Elementary School
Elementary: CatholicSharon Public School
Elementary: PublicMeadowbrook Public School
Elementary: PublicSt Elizabeth Seton Catholic Elementary School
Elementary: CatholicDr John M Denison Secondary School
Secondary: PublicSacred Heart Catholic High School
Secondary: CatholicSir William Mulock Secondary School
Secondary: PublicHuron Heights Secondary School
Secondary: PublicNewmarket High School
Secondary: PublicSt Maximilian Kolbe High School
Secondary: Catholic-
The Landing Bar and Grill
#1 45 Grist Mill Road, Holland Landing, ON L9N 1M7 2.09km -
C W Coop
1090 Ringwell Drive, Newmarket, ON L3Y 9C5 2.43km -
Sharx Sports Bar & Billiards
1096 Ringwell Drive, Newmarket, ON L3Y 9C5 2.44km
-
Tim Horton's
18273 Leslie Street, Newmarket, ON L3Y 7V1 1.81km -
The Little Griddle Kitchen
320 Harry Walker Parkway N, Unit 1, Newmarket, ON L3Y 7B4 2.88km -
Goblets & Goblins
17766 Leslie Street, Newmarket, ON L3Y 4W4 3.19km
-
Matrix of Motion
1110 Stellar Drive, Unit 104, Newmarket, ON L3Y 7B7 2.85km -
Fit4Less
1111 Davis Dr, Unit 35, Newmarket, ON L3Y 8X2 3.91km -
LA Fitness
18367 Yonge Street, East Gwillimbury, ON L9N 0A2 3.97km
-
New Care Pharmacy
17730 Leslie Street, Unit 109, Newmarket, ON L3Y 3E4 3.25km -
Shoppers Drug Mart
1111 Davis Drive, Newmarket, ON L3Y 7V1 3.77km -
Vitapath
18265 yonge Street, Unit 1, East Gwillimbury, ON L9N 0A2 4.13km
-
Papa D's Pizza & Variety
1513 Mount Albert Road, East Gwillimbury, ON L0G 1V0 0.61km -
Sharon House Tap & Kitchen
19103 B Leslie Street, East Gwillimbury, ON L0G 1V0 0.75km -
Pizza Hut
19101 Leslie Street, Sharon, ON L0G 1V0 0.78km
-
Upper Canada Mall
17600 Yonge Street, Newmarket, ON L3Y 4Z1 5.45km -
Walmart
1111 Davis Drive, Newmarket, ON L3Y 8X2 3.57km -
Costco Wholesale
18182 Yonge Street, East Gwillimbury, ON L9N 0J3 4.65km
-
Vince's Market
19101 Leslie Street, Sharon, ON L0G 1V0 0.71km -
Rabba Fine Foods Stores
45 Grist Mill Road, Holland Landing, ON L9N 1M7 2.12km -
The Low Carb Grocery
17730 Leslie Street, Newmarket, ON L3Y 3E4 3.25km
-
The Beer Store
1100 Davis Drive, Newmarket, ON L3Y 8W8 3.98km -
Lcbo
15830 Bayview Avenue, Aurora, ON L4G 7Y3 8.85km -
LCBO
94 First Commerce Drive, Aurora, ON L4G 0H5 9.9km
-
Shell
18233 Leslie Street, Newmarket, ON L3Y 7V1 1.95km -
Newmarket Toyota
1171 Davis Drive, Newmarket, ON L3Y 8R1 3.91km -
ESSO
1144 Davis Drive, Newmarket, ON L3Y 8X4 3.97km
-
Stardust
893 Mount Albert Road, East Gwillimbury, ON L0G 1V0 1.21km -
Silver City - Main Concession
18195 Yonge Street, East Gwillimbury, ON L9N 0H9 4.16km -
SilverCity Newmarket Cinemas & XSCAPE
18195 Yonge Street, East Gwillimbury, ON L9N 0H9 4.16km
-
Newmarket Public Library
438 Park Aveniue, Newmarket, ON L3Y 1W1 5.22km -
Aurora Public Library
15145 Yonge Street, Aurora, ON L4G 1M1 11.48km -
Richmond Hill Public Library - Oak Ridges Library
34 Regatta Avenue, Richmond Hill, ON L4E 4R1 16.45km
-
Southlake Regional Health Centre
596 Davis Drive, Newmarket, ON L3Y 2P9 4.35km -
VCA Canada 404 Veterinary Emergency and Referral Hospital
510 Harry Walker Parkway S, Newmarket, ON L3Y 0B3 5.87km -
York Medical Health Centre
17730 Leslie Street, Newmarket, ON L3Y 3E4 3.25km
-
Rogers Reservoir Conservation Area
East Gwillimbury ON 1.68km -
Valleyview Park
175 Walter English Dr (at Petal Av), East Gwillimbury ON 3.17km -
Bonshaw Park
Bonshaw Ave (Red River Cres), Newmarket ON 5.26km
-
TD Bank
1155 Davis Dr, Newmarket ON L3Y 8R1 3.88km -
RBC Royal Bank
1181 Davis Dr, Newmarket ON L3Y 8R1 3.89km -
CIBC
16715 Yonge St (Yonge & Mulock), Newmarket ON L3X 1X4 7.44km
- 4 bath
- 5 bed
- 3000 sqft
16 Kenneth Ross Crescent, East Gwillimbury, Ontario • L9N 0T7 • Sharon
- 4 bath
- 5 bed
- 3000 sqft
58 Clifford Fairbarn Drive, East Gwillimbury, Ontario • L9N 0S1 • Queensville
- 5 bath
- 5 bed
- 3000 sqft
143 Kenneth Rogers Crescent, East Gwillimbury, Ontario • L9S 0S1 • Queensville
