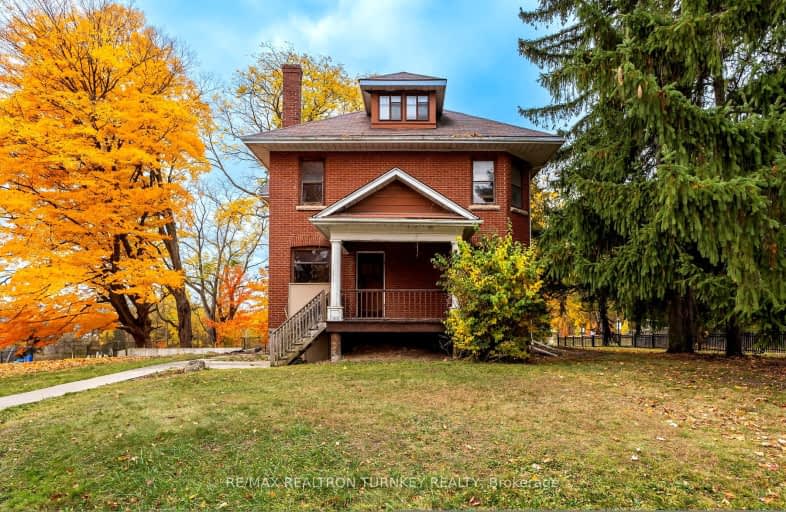Car-Dependent
- Almost all errands require a car.
9
/100
Somewhat Bikeable
- Most errands require a car.
34
/100

ÉÉC Jean-Béliveau
Elementary: Catholic
2.08 km
Good Shepherd Catholic Elementary School
Elementary: Catholic
2.24 km
Glen Cedar Public School
Elementary: Public
3.46 km
Our Lady of Good Counsel Catholic Elementary School
Elementary: Catholic
0.72 km
Sharon Public School
Elementary: Public
1.05 km
St Elizabeth Seton Catholic Elementary School
Elementary: Catholic
2.55 km
Dr John M Denison Secondary School
Secondary: Public
4.51 km
Sacred Heart Catholic High School
Secondary: Catholic
4.72 km
Sir William Mulock Secondary School
Secondary: Public
8.17 km
Huron Heights Secondary School
Secondary: Public
4.02 km
Newmarket High School
Secondary: Public
5.91 km
St Maximilian Kolbe High School
Secondary: Catholic
10.85 km


