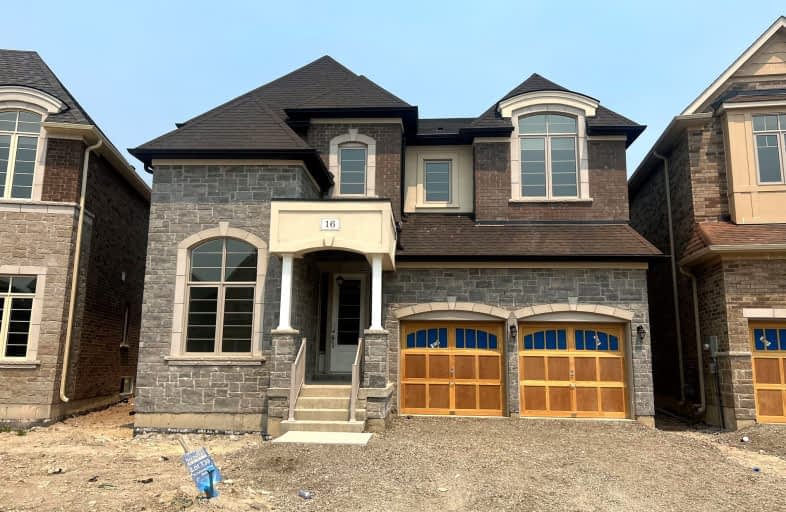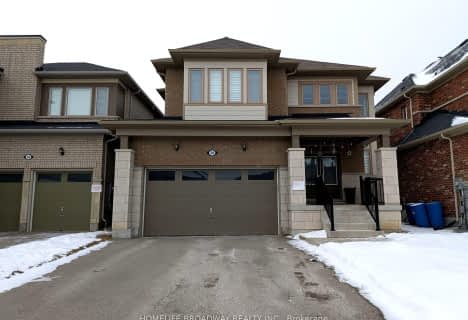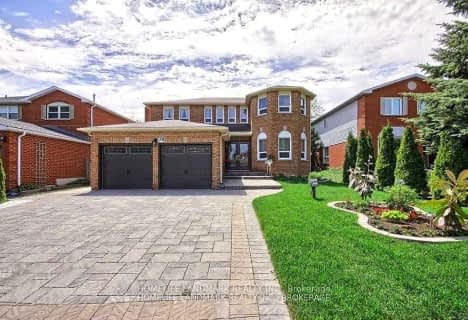Car-Dependent
- Almost all errands require a car.
Somewhat Bikeable
- Almost all errands require a car.

ÉÉC Jean-Béliveau
Elementary: CatholicGood Shepherd Catholic Elementary School
Elementary: CatholicOur Lady of Good Counsel Catholic Elementary School
Elementary: CatholicSharon Public School
Elementary: PublicMeadowbrook Public School
Elementary: PublicSt Elizabeth Seton Catholic Elementary School
Elementary: CatholicDr John M Denison Secondary School
Secondary: PublicSacred Heart Catholic High School
Secondary: CatholicSir William Mulock Secondary School
Secondary: PublicHuron Heights Secondary School
Secondary: PublicNewmarket High School
Secondary: PublicSt Maximilian Kolbe High School
Secondary: Catholic-
The Landing Bar and Grill
#1 45 Grist Mill Road, Holland Landing, ON L9N 1M7 1.8km -
C W Coop
1090 Ringwell Drive, Newmarket, ON L3Y 9C5 2.19km -
Lions and Sun Bar and Lounge
18947 Woodbine Avenue, East Gwillimbury, ON L0G 1V0 3.04km
-
The Little Griddle Kitchen
320 Harry Walker Parkway N, Unit 1, Newmarket, ON L3Y 7B4 2.73km -
McDonald's
190 Green Lane E, East Gwillimbury, ON L9N 0C4 3.37km -
CrepeStar Dessert Cafe & Bistro
18275 Yonge Street, Unit 1, East Gwillimbury, ON L9N 0A2 3.5km
-
New Care Pharmacy
17730 Leslie Street, Unit 109, Newmarket, ON L3Y 3E4 2.95km -
Shoppers Drug Mart
1111 Davis Drive, Newmarket, ON L3Y 7V1 3.48km -
Vitapath
18265 yonge Street, Unit 1, East Gwillimbury, ON L9N 0A2 3.59km
-
Papa D's Pizza & Variety
1513 Mount Albert Road, East Gwillimbury, ON L0G 1V0 1.14km -
Sharon House Tap & Kitchen
19103 B Leslie Street, East Gwillimbury, ON L0G 1V0 1.3km -
Pizza Hut
19101 Leslie Street, Sharon, ON L0G 1V0 1.35km
-
Upper Canada Mall
17600 Yonge Street, Newmarket, ON L3Y 4Z1 4.91km -
Walmart
1111 Davis Drive, Newmarket, ON L3Y 8X2 3.57km -
Costco Wholesale
18182 Yonge Street, East Gwillimbury, ON L9N 0J3 4.11km
-
Vince's Market
19101 Leslie Street, Sharon, ON L0G 1V0 1.26km -
The Low Carb Grocery
17730 Leslie Street, Newmarket, ON L3Y 3E4 2.93km -
Longo's
18319 Yonge Street, East Gwillimbury, ON L9N 0A2 3.25km
-
The Beer Store
1100 Davis Drive, Newmarket, ON L3Y 8W8 3.68km -
Lcbo
15830 Bayview Avenue, Aurora, ON L4G 7Y3 8.41km -
LCBO
94 First Commerce Drive, Aurora, ON L4G 0H5 9.55km
-
Shell
18233 Leslie Street, Newmarket, ON L3Y 7V1 1.76km -
Shell
18263 Yonge Street, Newmarket, ON L3Y 4V8 5.28km -
Petro Canada
18215 Yonge Street, Newmarket, ON L3Y 4V8 3.68km
-
Stardust
893 Mount Albert Road, East Gwillimbury, ON L0G 1V0 1.09km -
Silver City - Main Concession
18195 Yonge Street, East Gwillimbury, ON L9N 0H9 3.61km -
SilverCity Newmarket Cinemas & XSCAPE
18195 Yonge Street, East Gwillimbury, ON L9N 0H9 3.61km
-
Newmarket Public Library
438 Park Aveniue, Newmarket, ON L3Y 1W1 4.73km -
Aurora Public Library
15145 Yonge Street, Aurora, ON L4G 1M1 11km -
Richmond Hill Public Library - Oak Ridges Library
34 Regatta Avenue, Richmond Hill, ON L4E 4R1 15.99km
-
Southlake Regional Health Centre
596 Davis Drive, Newmarket, ON L3Y 2P9 3.89km -
VCA Canada 404 Veterinary Emergency and Referral Hospital
510 Harry Walker Parkway S, Newmarket, ON L3Y 0B3 5.56km -
York Medical Health Centre
17730 Leslie Street, Newmarket, ON L3Y 3E4 2.95km
-
Valleyview Park
175 Walter English Dr (at Petal Av), East Gwillimbury ON 3.55km -
Wesley Brooks Memorial Conservation Area
Newmarket ON 5.43km -
Confederation Park
Aurora ON 12.73km
-
Scotiabank
17900 Yonge St, Newmarket ON L3Y 8S1 4.41km -
XE.com Inc
1145 Nicholson Rd (Gorham Street), Newmarket ON L3Y 9C3 4.79km -
TD Canada Trust ATM
130 Davis Dr, Newmarket ON L3Y 2N1 4.84km
- 4 bath
- 4 bed
- 2000 sqft
54 Kentledge Avenue, East Gwillimbury, Ontario • L9N 0W3 • Holland Landing










