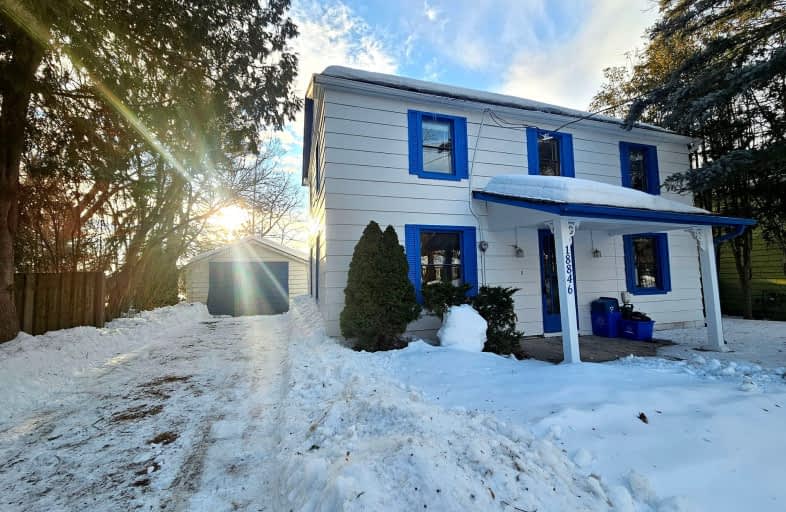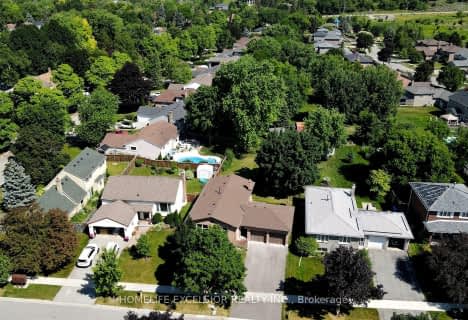Car-Dependent
- Most errands require a car.
Somewhat Bikeable
- Most errands require a car.

ÉÉC Jean-Béliveau
Elementary: CatholicGood Shepherd Catholic Elementary School
Elementary: CatholicGlen Cedar Public School
Elementary: PublicOur Lady of Good Counsel Catholic Elementary School
Elementary: CatholicSharon Public School
Elementary: PublicSt Elizabeth Seton Catholic Elementary School
Elementary: CatholicDr John M Denison Secondary School
Secondary: PublicSacred Heart Catholic High School
Secondary: CatholicSir William Mulock Secondary School
Secondary: PublicHuron Heights Secondary School
Secondary: PublicNewmarket High School
Secondary: PublicSt Maximilian Kolbe High School
Secondary: Catholic-
Valleyview Park
175 Walter English Dr (at Petal Av), East Gwillimbury ON 3.42km -
Bonshaw Park
Bonshaw Ave (Red River Cres), Newmarket ON 5.52km -
Play Park
Upper Canada Mall, Ontario 5.82km
-
RBC Royal Bank
1181 Davis Dr, Newmarket ON L3Y 8R1 3.62km -
Banque Nationale du Canada
72 Davis Dr, Newmarket ON L3Y 2M7 5.65km -
TD Bank Financial Group
17600 Yonge St, Newmarket ON L3Y 4Z1 5.91km
- 4 bath
- 4 bed
- 2000 sqft
54 Kentledge Avenue, East Gwillimbury, Ontario • L9N 0W3 • Holland Landing
- 3 bath
- 4 bed
1011 Jacarandah Drive, Newmarket, Ontario • L3Y 5K6 • Huron Heights-Leslie Valley
- 1 bath
- 3 bed
- 1100 sqft
Upper-22 Red Mills Drive, East Gwillimbury, Ontario • L9N 1B8 • Holland Landing
- 2 bath
- 3 bed
- 1100 sqft
30 Blazing Star Street, East Gwillimbury, Ontario • L0G 1R0 • Queensville










