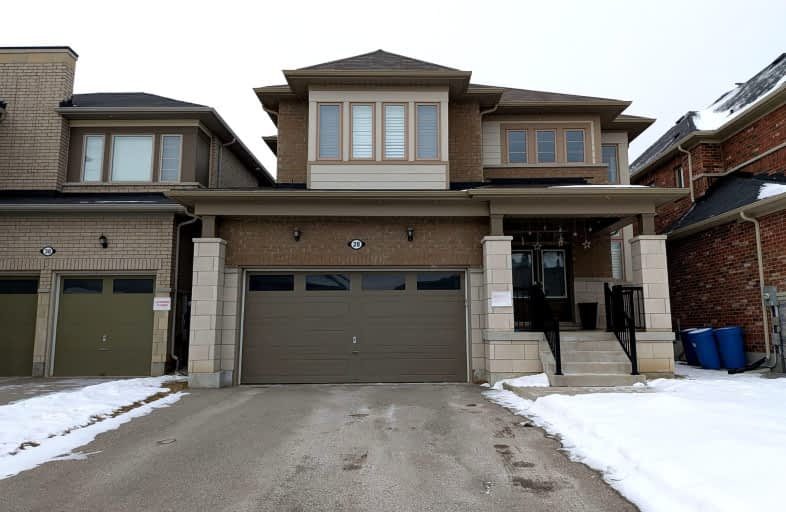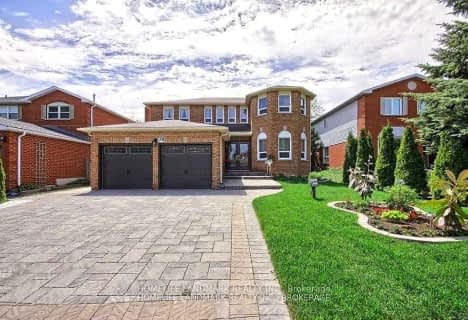Car-Dependent
- Almost all errands require a car.
Somewhat Bikeable
- Almost all errands require a car.

ÉÉC Jean-Béliveau
Elementary: CatholicGood Shepherd Catholic Elementary School
Elementary: CatholicOur Lady of Good Counsel Catholic Elementary School
Elementary: CatholicSharon Public School
Elementary: PublicMeadowbrook Public School
Elementary: PublicSt Elizabeth Seton Catholic Elementary School
Elementary: CatholicDr John M Denison Secondary School
Secondary: PublicSacred Heart Catholic High School
Secondary: CatholicSir William Mulock Secondary School
Secondary: PublicHuron Heights Secondary School
Secondary: PublicNewmarket High School
Secondary: PublicSt Maximilian Kolbe High School
Secondary: Catholic-
Proctor Park
Newmarket ON 3.66km -
Valleyview Park
175 Walter English Dr (at Petal Av), East Gwillimbury ON 3.92km -
Sandford Parkette
Newmarket ON 5.4km
-
TD Bank Financial Group
1155 Davis Dr, Newmarket ON L3Y 8R1 3.31km -
TD Canada Trust Branch and ATM
130 Davis Dr, Newmarket ON L3Y 2N1 4.47km -
Scotiabank
258 Main St S (at Water St), Newmarket ON L3Y 3Z5 4.51km
- 4 bath
- 4 bed
- 2000 sqft
54 Kentledge Avenue, East Gwillimbury, Ontario • L9N 0W3 • Holland Landing
- 3 bath
- 4 bed
1011 Jacarandah Drive, Newmarket, Ontario • L3Y 5K6 • Huron Heights-Leslie Valley
- 3 bath
- 4 bed
Main-112 Howlett Avenue, Newmarket, Ontario • L3Y 5S5 • Huron Heights-Leslie Valley












