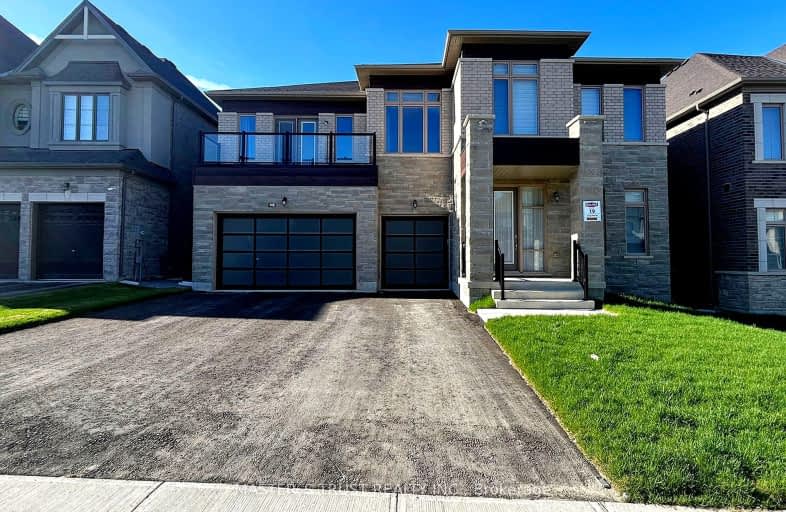
ÉÉC Jean-Béliveau
Elementary: CatholicGood Shepherd Catholic Elementary School
Elementary: CatholicHolland Landing Public School
Elementary: PublicDenne Public School
Elementary: PublicPark Avenue Public School
Elementary: PublicCanadian Martyrs Catholic Elementary School
Elementary: CatholicBradford Campus
Secondary: PublicDr John M Denison Secondary School
Secondary: PublicSacred Heart Catholic High School
Secondary: CatholicSir William Mulock Secondary School
Secondary: PublicHuron Heights Secondary School
Secondary: PublicNewmarket High School
Secondary: Public-
Anchor Park
East Gwillimbury ON 1.51km -
Valleyview Park
175 Walter English Dr (at Petal Av), East Gwillimbury ON 3.21km -
Wesley Brooks Memorial Conservation Area
Newmarket ON 6.36km
-
BMO Bank of Montreal
18233 Leslie St, Newmarket ON L3Y 7V1 3.85km -
TD Bank Financial Group
17600 Yonge St, Newmarket ON L3Y 4Z1 5.17km -
TD Bank Financial Group
1155 Davis Dr, Newmarket ON L3Y 8R1 5.48km
- 5 bath
- 6 bed
- 3500 sqft
106 Silk Twist Drive, East Gwillimbury, Ontario • L9N 0W4 • Holland Landing



