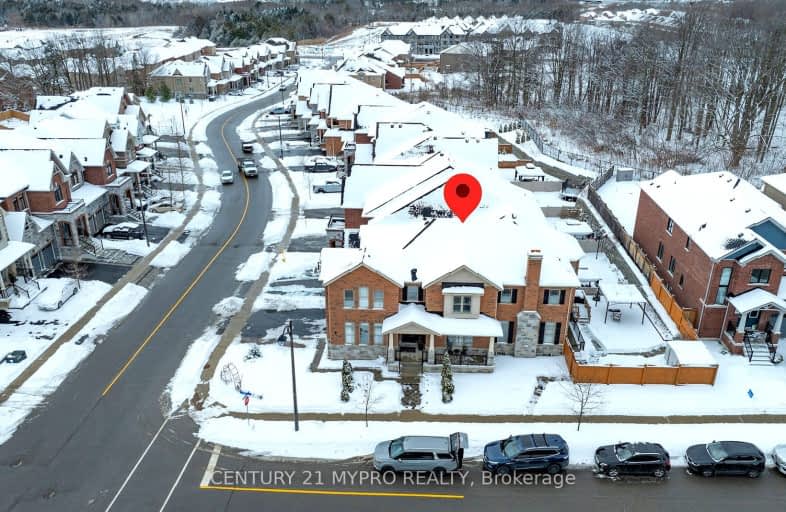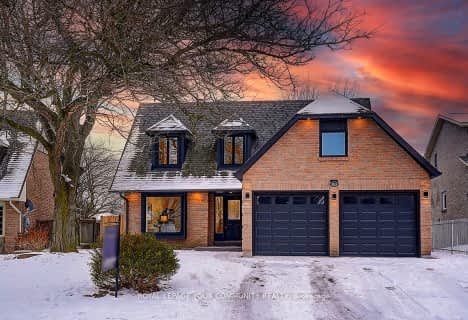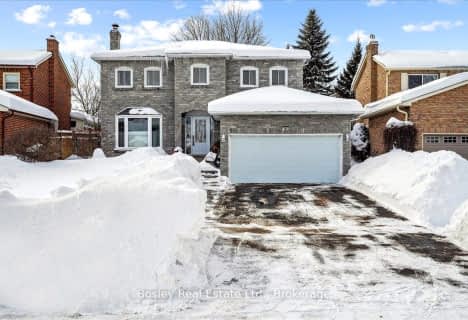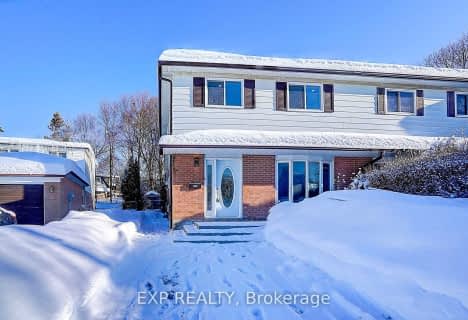Car-Dependent
- Almost all errands require a car.
Somewhat Bikeable
- Almost all errands require a car.

Good Shepherd Catholic Elementary School
Elementary: CatholicGlen Cedar Public School
Elementary: PublicOur Lady of Good Counsel Catholic Elementary School
Elementary: CatholicSharon Public School
Elementary: PublicMeadowbrook Public School
Elementary: PublicSt Elizabeth Seton Catholic Elementary School
Elementary: CatholicDr John M Denison Secondary School
Secondary: PublicSacred Heart Catholic High School
Secondary: CatholicSir William Mulock Secondary School
Secondary: PublicHuron Heights Secondary School
Secondary: PublicNewmarket High School
Secondary: PublicSt Maximilian Kolbe High School
Secondary: Catholic-
C W Coop
1090 Ringwell Drive, Newmarket, ON L3Y 9C5 1.55km -
The Landing Bar and Grill
#1 45 Grist Mill Road, Holland Landing, ON L9N 1M7 2.25km -
Lions and Sun Bar and Lounge
18947 Woodbine Avenue, East Gwillimbury, ON L0G 1V0 3.08km
-
The Little Griddle Kitchen
320 Harry Walker Parkway N, Unit 1, Newmarket, ON L3Y 7B4 2.12km -
Goblets & Goblins
17766 Leslie Street, Newmarket, ON L3Y 4W4 2.25km -
Tim Hortons
1111 Davis Drive, Newmarket, ON L3Y 8X2 2.91km
-
Matrix of Motion
1110 Stellar Drive, Unit 104, Newmarket, ON L3Y 7B7 1.97km -
Fit4Less
1111 Davis Dr, Unit 35, Newmarket, ON L3Y 8X2 2.96km -
LA Fitness
18367 Yonge Street, East Gwillimbury, ON L9N 0A2 3.37km
-
New Care Pharmacy
17730 Leslie Street, Unit 109, Newmarket, ON L3Y 3E4 2.29km -
Shoppers Drug Mart
1111 Davis Drive, Newmarket, ON L3Y 7V1 2.83km -
Medi-Mart Rx
712 Davis Drive, Newmarket, ON L3Y 8C3 3.15km
-
Papa D's Pizza & Variety
1513 Mount Albert Road, East Gwillimbury, ON L0G 1V0 1.48km -
Coop's
18077 Leslie Street, Newmarket, ON L3Y 9A4 1.55km -
Sunnyside Grill
18075 Leslie Street, Unit 2, Newmarket, ON L3Y 9A4 1.56km
-
Upper Canada Mall
17600 Yonge Street, Newmarket, ON L3Y 4Z1 4.57km -
Walmart
1111 Davis Drive, Newmarket, ON L3Y 8X2 2.91km -
Homesense Newmarket
17940 Yonge Street, Newmarket, ON L3Y 8S4 3.92km
-
Vince's Market
19101 Leslie Street, Sharon, ON L0G 1V0 1.68km -
The Low Carb Grocery
17730 Leslie Street, Newmarket, ON L3Y 3E4 2.27km -
Metro
1111 Davis Drive, Newmarket, ON L3Y 8X2 2.91km
-
The Beer Store
1100 Davis Drive, Newmarket, ON L3Y 8W8 3.02km -
Lcbo
15830 Bayview Avenue, Aurora, ON L4G 7Y3 7.81km -
LCBO
94 First Commerce Drive, Aurora, ON L4G 0H5 8.9km
-
Shell
18233 Leslie Street, Newmarket, ON L3Y 7V1 1.15km -
ESSO
1144 Davis Drive, Newmarket, ON L3Y 8X4 3.04km -
Chilly Willy Ice Company
1190 Twinney Drive, Newmarket, ON L3Y 9E3 3.36km
-
Stardust
893 Mount Albert Road, East Gwillimbury, ON L0G 1V0 1.7km -
Silver City - Main Concession
18195 Yonge Street, East Gwillimbury, ON L9N 0H9 3.43km -
SilverCity Newmarket Cinemas & XSCAPE
18195 Yonge Street, East Gwillimbury, ON L9N 0H9 3.43km
-
Newmarket Public Library
438 Park Aveniue, Newmarket, ON L3Y 1W1 4.2km -
Aurora Public Library
15145 Yonge Street, Aurora, ON L4G 1M1 10.45km -
Richmond Hill Public Library - Oak Ridges Library
34 Regatta Avenue, Richmond Hill, ON L4E 4R1 15.42km
-
Southlake Regional Health Centre
596 Davis Drive, Newmarket, ON L3Y 2P9 3.32km -
VCA Canada 404 Veterinary Emergency and Referral Hospital
510 Harry Walker Parkway S, Newmarket, ON L3Y 0B3 4.91km -
York Medical Health Centre
17730 Leslie Street, Newmarket, ON L3Y 3E4 2.29km
-
Valleyview Park
175 Walter English Dr (at Petal Av), East Gwillimbury ON 4.17km -
Wesley Brooks Memorial Conservation Area
Newmarket ON 4.88km -
Paul Semple Park
Newmarket ON L3X 1R3 6.66km
-
TD Bank Financial Group
1155 Davis Dr, Newmarket ON L3Y 8R1 2.96km -
CIBC
15 Harry Walker Pky N, Newmarket ON L3Y 7B3 3km -
TD Bank Financial Group
130 Davis Dr (at Yonge St.), Newmarket ON L3Y 2N1 4.45km
- 4 bath
- 4 bed
125 Silk Twist Drive, East Gwillimbury, Ontario • L9N 0W1 • Holland Landing
- 5 bath
- 4 bed
- 3000 sqft
28 John Smith Street, East Gwillimbury, Ontario • L9N 0S7 • Holland Landing
- 6 bath
- 4 bed
- 3000 sqft
82 Manor Hampton Street, East Gwillimbury, Ontario • L9N 0P9 • Sharon
- 4 bath
- 4 bed
- 2500 sqft
5 William Kane Court, East Gwillimbury, Ontario • L9N 0R1 • Sharon
- 6 bath
- 4 bed
24 Richard Boyd Drive, East Gwillimbury, Ontario • L9N 0S6 • Holland Landing
- 4 bath
- 4 bed
- 2500 sqft
256 Elman Crescent, Newmarket, Ontario • L3Y 7X4 • Bristol-London
- 4 bath
- 4 bed
- 2500 sqft
78 Prunella Crescent, East Gwillimbury, Ontario • L9N 0S7 • Holland Landing






















