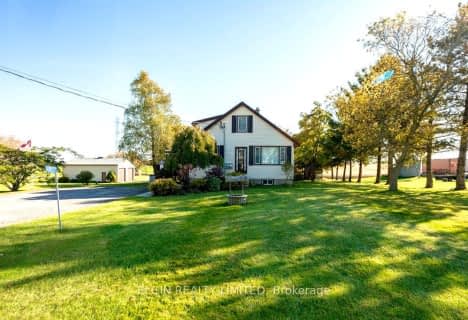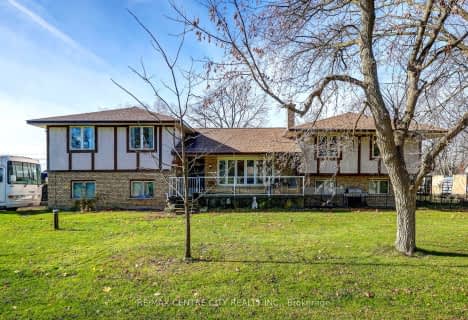
Assumption Separate School
Elementary: Catholic
7.39 km
Springfield Public School
Elementary: Public
1.26 km
South Dorchester Public School
Elementary: Public
6.38 km
Davenport Public School
Elementary: Public
7.86 km
McGregor Public School
Elementary: Public
7.42 km
Summers' Corners Public School
Elementary: Public
7.16 km
Lord Dorchester Secondary School
Secondary: Public
20.15 km
Central Elgin Collegiate Institute
Secondary: Public
20.10 km
St Joseph's High School
Secondary: Catholic
20.30 km
Ingersoll District Collegiate Institute
Secondary: Public
24.46 km
Glendale High School
Secondary: Public
16.81 km
East Elgin Secondary School
Secondary: Public
7.47 km


