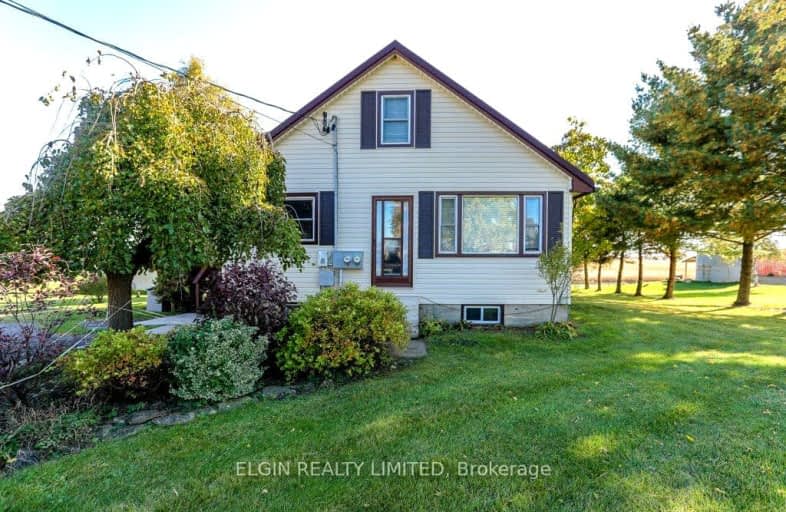Car-Dependent
- Almost all errands require a car.
Somewhat Bikeable
- Almost all errands require a car.

Assumption Separate School
Elementary: CatholicSpringfield Public School
Elementary: PublicSouth Dorchester Public School
Elementary: PublicDavenport Public School
Elementary: PublicMcGregor Public School
Elementary: PublicSummers' Corners Public School
Elementary: PublicLord Dorchester Secondary School
Secondary: PublicArthur Voaden Secondary School
Secondary: PublicCentral Elgin Collegiate Institute
Secondary: PublicSt Joseph's High School
Secondary: CatholicIngersoll District Collegiate Institute
Secondary: PublicEast Elgin Secondary School
Secondary: Public-
Palmers Park
Aylmer ON 8.6km -
Play Park
St. Thomas ON 16.17km -
1Password Park
Burwell Rd, St. Thomas ON 16.28km
-
Scotiabank
42 Talbot St E, Aylmer ON N5H 1H4 8.54km -
TD Bank Financial Group
4206 Catherine St, Dorchester ON N0L 1G0 17.33km -
President's Choice Financial Pavilion and ATM
1063 Talbot St, St. Thomas ON N5P 1G4 17.68km




