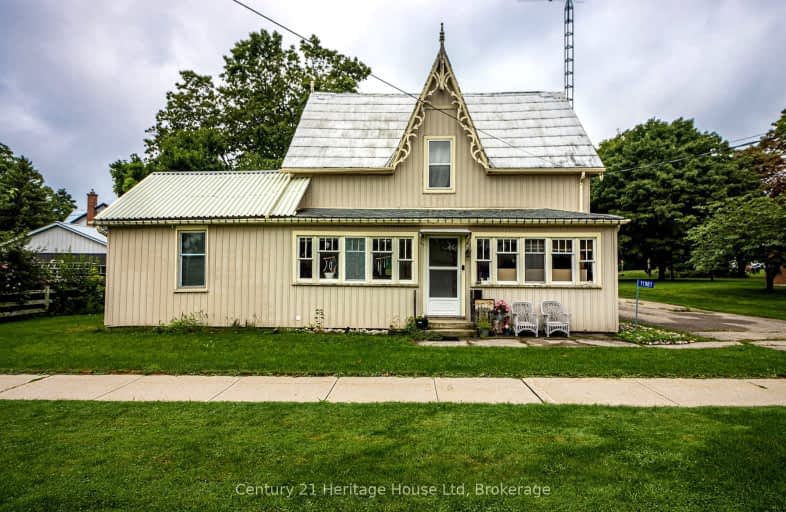Car-Dependent
- Most errands require a car.
39
/100
Somewhat Bikeable
- Most errands require a car.
34
/100

Assumption Separate School
Elementary: Catholic
7.61 km
Springfield Public School
Elementary: Public
0.85 km
South Dorchester Public School
Elementary: Public
6.73 km
Davenport Public School
Elementary: Public
8.11 km
McGregor Public School
Elementary: Public
7.63 km
Summers' Corners Public School
Elementary: Public
7.16 km
Lord Dorchester Secondary School
Secondary: Public
20.34 km
Central Elgin Collegiate Institute
Secondary: Public
20.50 km
St Joseph's High School
Secondary: Catholic
20.69 km
Ingersoll District Collegiate Institute
Secondary: Public
24.38 km
Glendale High School
Secondary: Public
16.41 km
East Elgin Secondary School
Secondary: Public
7.72 km
-
Clovermead Adventure Farm
11302 Imperial Rd, Aylmer ON N5H 2R3 4.71km -
Palmers Park
Aylmer ON 7.42km -
Straffordville Community Park
Straffordville ON 15.52km
-
RBC Royal Bank
148 Talbot St E, Aylmer ON N5H 1H5 7.3km -
Desjardins Credit Union
36 Talbot St W, Aylmer ON N5H 1J7 7.35km -
Van Gurp Enterprises Inc
50432 Yorke Line, Belmont ON N0L 1B0 11.52km


