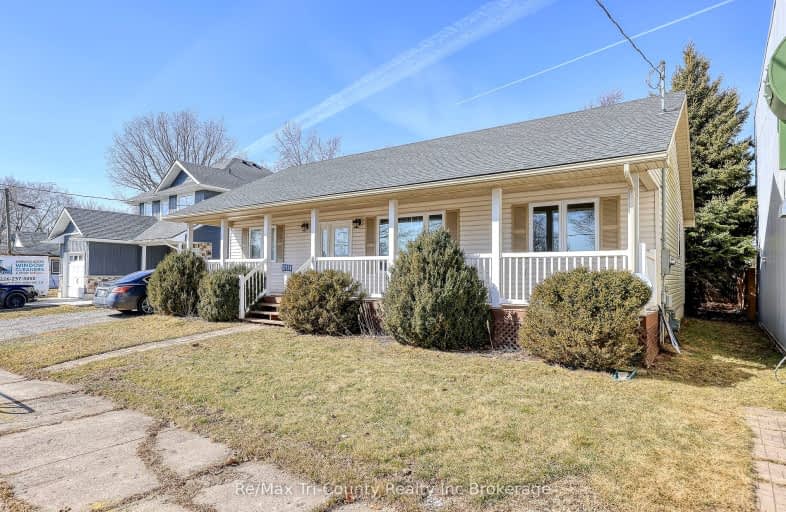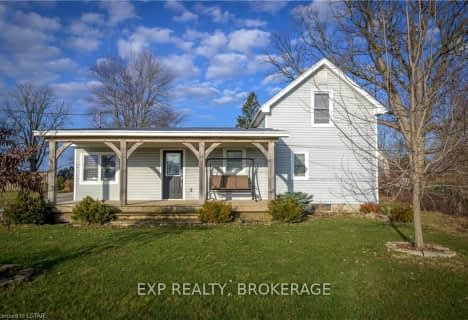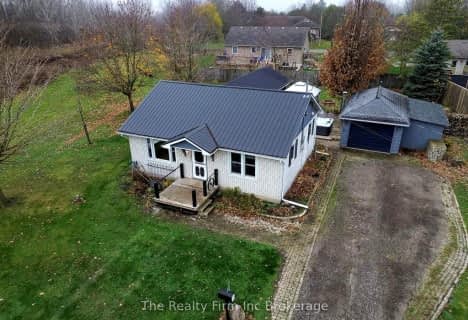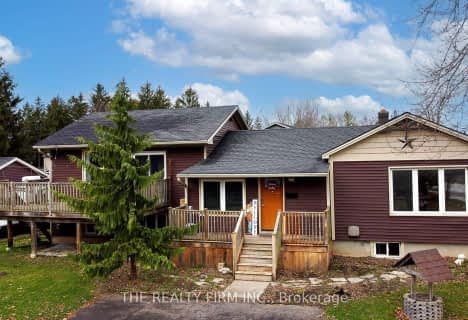
Car-Dependent
- Most errands require a car.
Somewhat Bikeable
- Most errands require a car.

Assumption Separate School
Elementary: CatholicSpringfield Public School
Elementary: PublicSouth Dorchester Public School
Elementary: PublicDavenport Public School
Elementary: PublicMcGregor Public School
Elementary: PublicSummers' Corners Public School
Elementary: PublicLord Dorchester Secondary School
Secondary: PublicCentral Elgin Collegiate Institute
Secondary: PublicSt Joseph's High School
Secondary: CatholicIngersoll District Collegiate Institute
Secondary: PublicGlendale High School
Secondary: PublicEast Elgin Secondary School
Secondary: Public-
Clovermead Adventure Farm
11302 Imperial Rd, Aylmer ON N5H 2R3 4.72km -
Optimist Park
Aylmer ON 7.34km -
Kinsmen Park
Aylmer ON 7.42km
-
Mennonite Savings and Credit Union
589 John St N, Aylmer ON N5H 2B6 6.5km -
CIBC
390 Talbot St W, Aylmer ON N5H 1K7 7.29km -
RBC - Aylmer
7 Talbot St W, Aylmer ON N5H 1J6 7.35km







