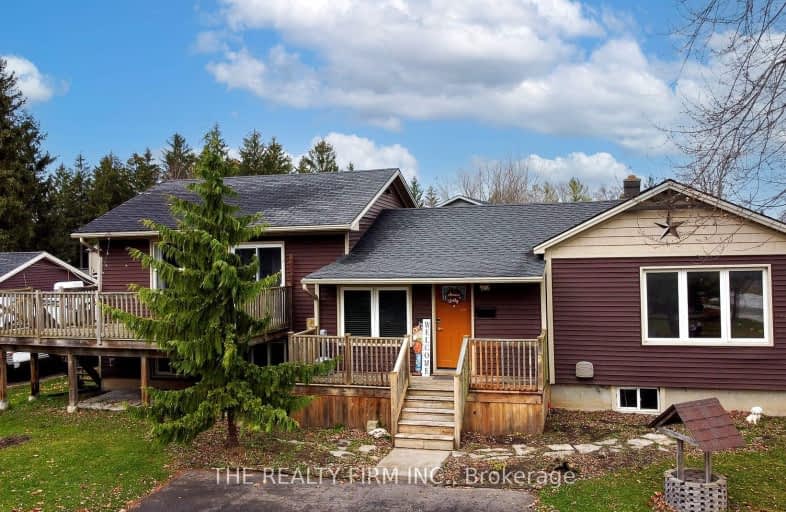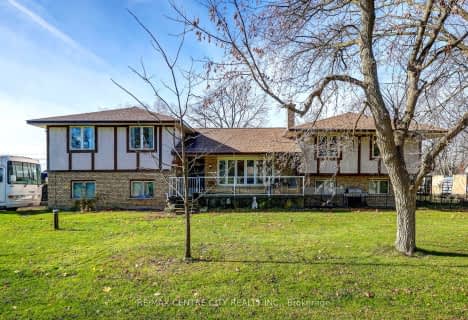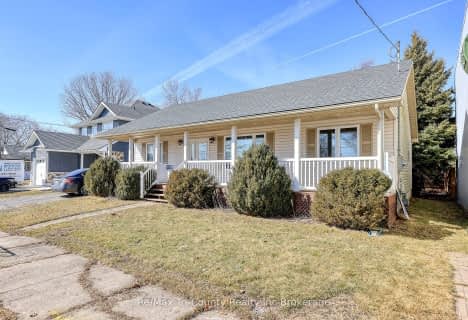Sold on Feb 14, 2025
Note: Property is not currently for sale or for rent.

-
Type: Detached
-
Style: Sidesplit 3
-
Size: 1500 sqft
-
Lot Size: 66 x 231 Feet
-
Age: No Data
-
Taxes: $3,434 per year
-
Days on Site: 46 Days
-
Added: Dec 30, 2024 (1 month on market)
-
Updated:
-
Last Checked: 3 months ago
-
MLS®#: X11902988
-
Listed By: The realty firm inc.
Welcome to 11743 Springfield Rd., nestled in the desirable community of Springfield, ON. This charming split-level home offers a spacious eat-in kitchen, two distinct living areas, four bedrooms, and a versatile garage/shop. Situated on approximately 1/3 of an acre, this property is ideal for those seeking the tranquillity of rural Southwestern Ontario. The home has been thoughtfully updated throughout, showcasing pride of ownership. With four bedrooms, it's perfect for a growing family and is conveniently located near schools. The two separate living spaces provide flexibility offering kids a dedicated play area while parents enjoy a peaceful, toy-free zone to unwind. The expansive lot features a large firepit for outdoor gatherings and a garage/shop with power, perfect for storage or hobbies. Whether you're looking for a rural retreat or a family-friendly home, this property has it all!
Property Details
Facts for 11743 Springfield Road, Malahide
Status
Days on Market: 46
Last Status: Sold
Sold Date: Feb 14, 2025
Closed Date: Mar 12, 2025
Expiry Date: May 31, 2025
Sold Price: $575,000
Unavailable Date: Feb 14, 2025
Input Date: Dec 31, 2024
Property
Status: Sale
Property Type: Detached
Style: Sidesplit 3
Size (sq ft): 1500
Area: Malahide
Community: Springfield
Availability Date: 60 days
Inside
Bedrooms: 3
Bedrooms Plus: 1
Bathrooms: 2
Kitchens: 1
Rooms: 8
Den/Family Room: Yes
Air Conditioning: Central Air
Fireplace: No
Central Vacuum: N
Washrooms: 2
Building
Basement: Finished
Heat Type: Forced Air
Heat Source: Gas
Exterior: Vinyl Siding
Green Verification Status: N
Water Supply: Well
Special Designation: Unknown
Parking
Driveway: Front Yard
Garage Spaces: 4
Garage Type: Detached
Covered Parking Spaces: 8
Total Parking Spaces: 12
Fees
Tax Year: 2024
Tax Legal Description: LOT 2 & PART LOT 3 PLAN 71 AS IN E418055; MALAHIDE
Taxes: $3,434
Land
Cross Street: Springfield Rd. / As
Municipality District: Malahide
Fronting On: West
Parcel Number: 352870279
Pool: None
Sewer: Sewers
Lot Depth: 231 Feet
Lot Frontage: 66 Feet
Rooms
Room details for 11743 Springfield Road, Malahide
| Type | Dimensions | Description |
|---|---|---|
| Kitchen Main | 2.84 x 3.48 | |
| Dining Main | 4.72 x 3.84 | |
| Living Main | 6.32 x 4.45 | |
| Prim Bdrm Upper | 3.68 x 3.63 | |
| Br Upper | 3.31 x 2.59 | |
| Br Upper | 3.43 x 2.31 | |
| Bathroom Upper | 2.28 x 3.00 | 4 Pc Bath |
| Bathroom Main | 1.68 x 2.51 | |
| Family Lower | 4.01 x 3.73 | |
| Br Lower | 3.68 x 2.64 | |
| Office Lower | 1.93 x 3.61 | |
| Laundry Lower | 2.51 x 2.72 |
| XXXXXXXX | XXX XX, XXXX |
XXXXXX XXX XXXX |
$XXX,XXX |
| XXXXXXXX | XXX XX, XXXX |
XXXXXXX XXX XXXX |
|
| XXX XX, XXXX |
XXXXXX XXX XXXX |
$XXX,XXX | |
| XXXXXXXX | XXX XX, XXXX |
XXXXXXXX XXX XXXX |
|
| XXX XX, XXXX |
XXXXXX XXX XXXX |
$XXX,XXX | |
| XXXXXXXX | XXX XX, XXXX |
XXXXXXXX XXX XXXX |
|
| XXX XX, XXXX |
XXXXXX XXX XXXX |
$XXX,XXX | |
| XXXXXXXX | XXX XX, XXXX |
XXXX XXX XXXX |
$XXX,XXX |
| XXX XX, XXXX |
XXXXXX XXX XXXX |
$XXX,XXX | |
| XXXXXXXX | XXX XX, XXXX |
XXXX XXX XXXX |
$XXX,XXX |
| XXX XX, XXXX |
XXXXXX XXX XXXX |
$XXX,XXX | |
| XXXXXXXX | XXX XX, XXXX |
XXXX XXX XXXX |
$XX,XXX |
| XXX XX, XXXX |
XXXXXX XXX XXXX |
$XXX,XXX | |
| XXXXXXXX | XXX XX, XXXX |
XXXX XXX XXXX |
$XXX,XXX |
| XXX XX, XXXX |
XXXXXX XXX XXXX |
$XXX,XXX |
| XXXXXXXX XXXXXX | XXX XX, XXXX | $599,000 XXX XXXX |
| XXXXXXXX XXXXXXX | XXX XX, XXXX | XXX XXXX |
| XXXXXXXX XXXXXX | XXX XX, XXXX | $625,000 XXX XXXX |
| XXXXXXXX XXXXXXXX | XXX XX, XXXX | XXX XXXX |
| XXXXXXXX XXXXXX | XXX XX, XXXX | $114,900 XXX XXXX |
| XXXXXXXX XXXXXXXX | XXX XX, XXXX | XXX XXXX |
| XXXXXXXX XXXXXX | XXX XX, XXXX | $114,900 XXX XXXX |
| XXXXXXXX XXXX | XXX XX, XXXX | $198,375 XXX XXXX |
| XXXXXXXX XXXXXX | XXX XX, XXXX | $213,900 XXX XXXX |
| XXXXXXXX XXXX | XXX XX, XXXX | $192,500 XXX XXXX |
| XXXXXXXX XXXXXX | XXX XX, XXXX | $199,500 XXX XXXX |
| XXXXXXXX XXXX | XXX XX, XXXX | $85,000 XXX XXXX |
| XXXXXXXX XXXXXX | XXX XX, XXXX | $100,000 XXX XXXX |
| XXXXXXXX XXXX | XXX XX, XXXX | $300,000 XXX XXXX |
| XXXXXXXX XXXXXX | XXX XX, XXXX | $300,000 XXX XXXX |
Car-Dependent
- Most errands require a car.
Somewhat Bikeable
- Most errands require a car.

Assumption Separate School
Elementary: CatholicSpringfield Public School
Elementary: PublicSouth Dorchester Public School
Elementary: PublicDavenport Public School
Elementary: PublicMcGregor Public School
Elementary: PublicSummers' Corners Public School
Elementary: PublicLord Dorchester Secondary School
Secondary: PublicCentral Elgin Collegiate Institute
Secondary: PublicSt Joseph's High School
Secondary: CatholicIngersoll District Collegiate Institute
Secondary: PublicGlendale High School
Secondary: PublicEast Elgin Secondary School
Secondary: Public- 3 bath
- 3 bed
- 1500 sqft
11709 Tracey Street, Malahide, Ontario • N0L 2J0 • Springfield
- — bath
- — bed
51134 Ron McNeil Line, Malahide, Ontario • N0L 2J0 • Springfield




