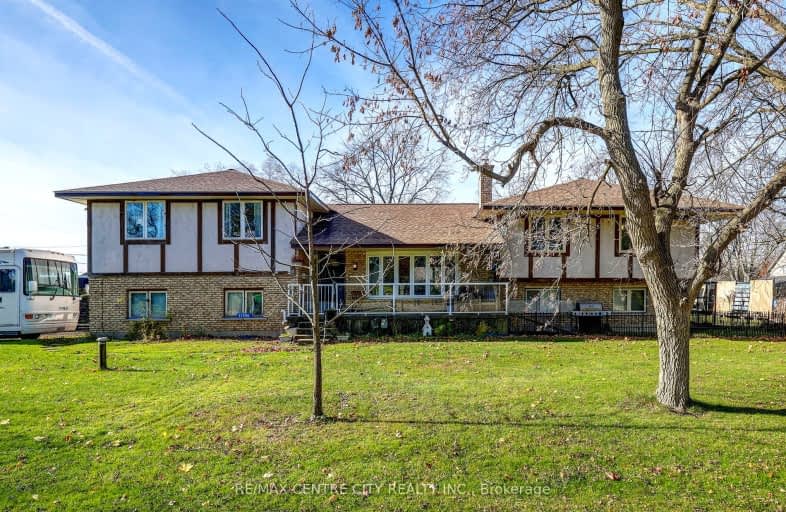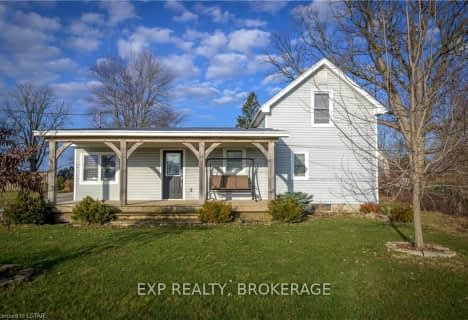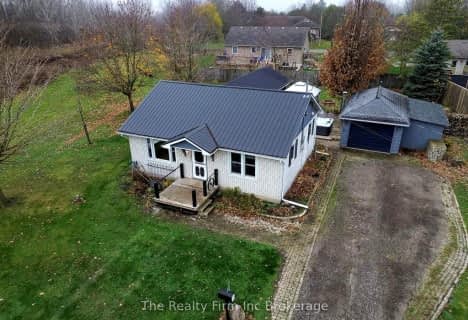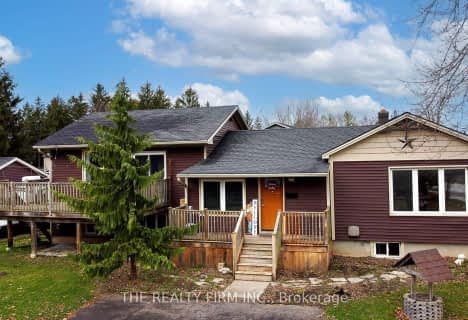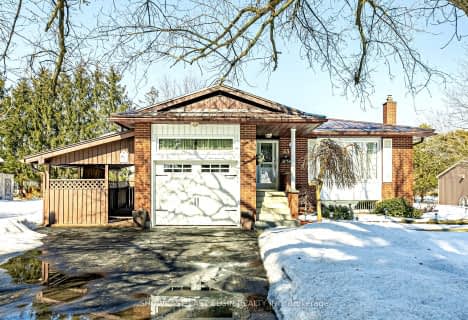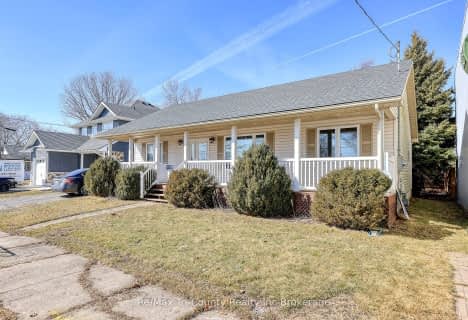Car-Dependent
- Almost all errands require a car.
Somewhat Bikeable
- Most errands require a car.

Assumption Separate School
Elementary: CatholicSpringfield Public School
Elementary: PublicSouth Dorchester Public School
Elementary: PublicDavenport Public School
Elementary: PublicMcGregor Public School
Elementary: PublicSummers' Corners Public School
Elementary: PublicLord Dorchester Secondary School
Secondary: PublicCentral Elgin Collegiate Institute
Secondary: PublicSt Joseph's High School
Secondary: CatholicIngersoll District Collegiate Institute
Secondary: PublicGlendale High School
Secondary: PublicEast Elgin Secondary School
Secondary: Public-
Clovermead Adventure Farm
11302 Imperial Rd, Aylmer ON N5H 2R3 4.52km -
Optimist Park
Aylmer ON 6.98km -
Kinsmen Park
Aylmer ON 7.03km
-
CIBC
390 Talbot St W, Aylmer ON N5H 1K7 6.87km -
Scotiabank
42 Talbot St E, Aylmer ON N5H 1H4 6.9km -
Desjardins Credit Union
36 Talbot St W, Aylmer ON N5H 1J7 6.98km
