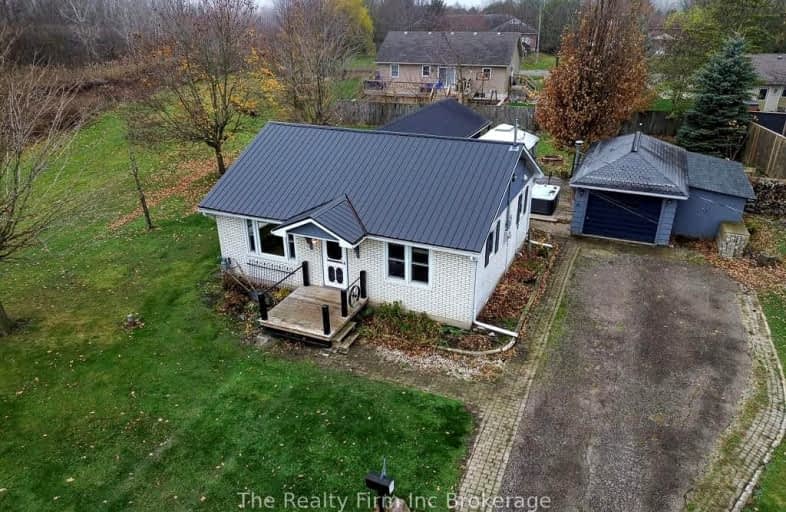Sold on Dec 06, 2024
Note: Property is not currently for sale or for rent.

-
Type: Detached
-
Style: Bungalow
-
Lot Size: 87.92 x 0
-
Age: 51-99 years
-
Taxes: $3,145 per year
-
Days on Site: 15 Days
-
Added: Nov 21, 2024 (2 weeks on market)
-
Updated:
-
Last Checked: 3 months ago
-
MLS®#: X11290207
-
Listed By: The realty firm inc brokerage
Fabulous 3 bdrm Bungalow with Metal Roof and detached Garage/Workshop! Great Starter or Retirement Home! This home is situated on a private dead end street in the beautiful town of Springfield! Main floor features a bright & spacious living room with hardwood floors, large eat-in kitchen complete w/extra storage cupboards, 3 bedrooms including a king-size Master Bedroom retreat, a newer 4 pce bathroom, and a laundry room w/stackable washer & Dryer. The huge backyard is quiet, private, partially fenced and offers mature trees & open space along the south side of property! It also offers a deck w/gazebo, hot tub area, and a covered wood shed. The detached single car garage/workshop is insulated and has a wood burning stove (as - is), its own electrical panel including a 220 plug, an attached lean-to shed for extra storage and another attached shed off the back of the garage which was used as a greenhouse at one time. There's a private single driveway which widens to a double width near the garage and can accommodate 4 cars. The basement is unfinished and this is where you'll find all the utilities along with tons of storage space. Located just 15 mins from the 401 makes this a perfect home for commuters. Updates: Metal Roof 2016, New Windows, Furnace 2011, Brand new Hot Tub was bought in August 2024 and is negotiable.
Property Details
Facts for 11919 WHITTAKER Road, Malahide
Status
Days on Market: 15
Last Status: Sold
Sold Date: Dec 06, 2024
Closed Date: Dec 23, 2024
Expiry Date: Jan 31, 2025
Sold Price: $444,000
Unavailable Date: Dec 09, 2024
Input Date: Nov 21, 2024
Property
Status: Sale
Property Type: Detached
Style: Bungalow
Age: 51-99
Area: Malahide
Community: Springfield
Availability Date: Immediate
Assessment Amount: $196,000
Assessment Year: 2024
Inside
Bedrooms: 3
Bathrooms: 1
Kitchens: 1
Rooms: 7
Air Conditioning: Central Air
Fireplace: No
Washrooms: 1
Utilities
Gas: Yes
Building
Basement: Part Bsmt
Basement 2: Unfinished
Heat Type: Forced Air
Heat Source: Gas
Exterior: Board/Batten
Exterior: Brick
Elevator: N
Water Supply Type: Drilled Well
Special Designation: Unknown
Other Structures: Greenhouse
Parking
Driveway: Other
Garage Spaces: 1
Garage Type: Detached
Covered Parking Spaces: 5
Total Parking Spaces: 6
Fees
Tax Year: 2024
Tax Legal Description: LOT 23, PART COURTRIGHT AVENUE CLOSED BY E299783 PLAN 78, PART L
Taxes: $3,145
Land
Cross Street: FROM RON MCNEIL LINE
Municipality District: Malahide
Parcel Number: 352870427
Pool: None
Sewer: Sewers
Lot Frontage: 87.92
Acres: < .50
Zoning: R1
Access To Property: Private Road
Rural Services: Recycling Pckup
Additional Media
- Virtual Tour: https://unbranded.youriguide.com/11919_whittaker_rd_springfield_on/
Rooms
Room details for 11919 WHITTAKER Road, Malahide
| Type | Dimensions | Description |
|---|---|---|
| Living Main | 4.06 x 4.95 | Hardwood Floor |
| Br Main | 3.07 x 3.78 | |
| Br Main | 3.45 x 2.77 | |
| Prim Bdrm Main | 5.46 x 3.84 | Sliding Doors |
| Other Main | 4.55 x 3.89 | |
| Bathroom Main | 2.16 x 2.06 | |
| Laundry Main | 1.68 x 2.87 | |
| Utility Bsmt | 6.20 x 3.71 |
| XXXXXXXX | XXX XX, XXXX |
XXXXXX XXX XXXX |
$XXX,XXX |
| XXXXXXXX | XXX XX, XXXX |
XXXXXXXX XXX XXXX |
|
| XXX XX, XXXX |
XXXXXX XXX XXXX |
$XXX,XXX | |
| XXXXXXXX | XXX XX, XXXX |
XXXX XXX XXXX |
$XXX,XXX |
| XXX XX, XXXX |
XXXXXX XXX XXXX |
$XXX,XXX | |
| XXXXXXXX | XXX XX, XXXX |
XXXX XXX XXXX |
$XXX,XXX |
| XXX XX, XXXX |
XXXXXX XXX XXXX |
$XXX,XXX | |
| XXXXXXXX | XXX XX, XXXX |
XXXX XXX XXXX |
$XX,XXX |
| XXX XX, XXXX |
XXXXXX XXX XXXX |
$XX,XXX | |
| XXXXXXXX | XXX XX, XXXX |
XXXXXXX XXX XXXX |
|
| XXX XX, XXXX |
XXXXXX XXX XXXX |
$XXX,XXX |
| XXXXXXXX XXXXXX | XXX XX, XXXX | $439,900 XXX XXXX |
| XXXXXXXX XXXXXXXX | XXX XX, XXXX | XXX XXXX |
| XXXXXXXX XXXXXX | XXX XX, XXXX | $189,900 XXX XXXX |
| XXXXXXXX XXXX | XXX XX, XXXX | $178,500 XXX XXXX |
| XXXXXXXX XXXXXX | XXX XX, XXXX | $184,900 XXX XXXX |
| XXXXXXXX XXXX | XXX XX, XXXX | $164,000 XXX XXXX |
| XXXXXXXX XXXXXX | XXX XX, XXXX | $176,500 XXX XXXX |
| XXXXXXXX XXXX | XXX XX, XXXX | $49,000 XXX XXXX |
| XXXXXXXX XXXXXX | XXX XX, XXXX | $52,000 XXX XXXX |
| XXXXXXXX XXXXXXX | XXX XX, XXXX | XXX XXXX |
| XXXXXXXX XXXXXX | XXX XX, XXXX | $187,900 XXX XXXX |
Car-Dependent
- Most errands require a car.
Somewhat Bikeable
- Most errands require a car.

Assumption Separate School
Elementary: CatholicSpringfield Public School
Elementary: PublicSouth Dorchester Public School
Elementary: PublicDavenport Public School
Elementary: PublicMcGregor Public School
Elementary: PublicSummers' Corners Public School
Elementary: PublicLord Dorchester Secondary School
Secondary: PublicCentral Elgin Collegiate Institute
Secondary: PublicSt Joseph's High School
Secondary: CatholicIngersoll District Collegiate Institute
Secondary: PublicGlendale High School
Secondary: PublicEast Elgin Secondary School
Secondary: Public

