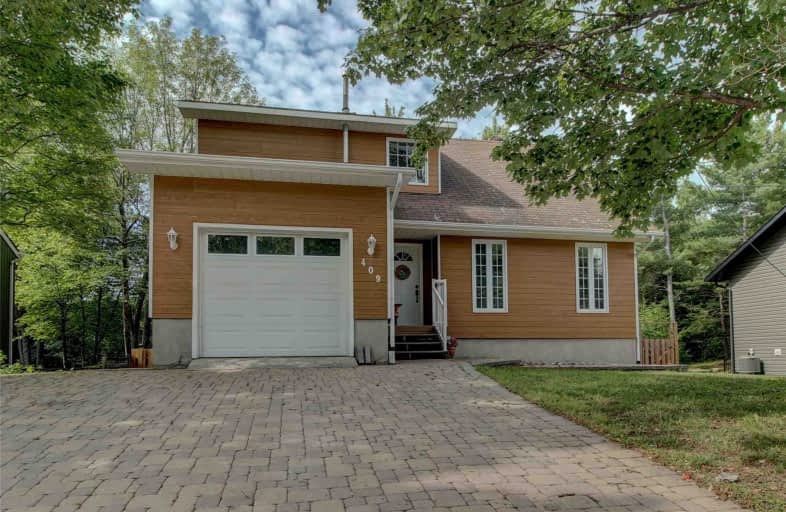Sold on Aug 14, 2024
Note: Property is not currently for sale or for rent.

-
Type: Detached
-
Style: Bungaloft
-
Lot Size: 66.49 x 136.12
-
Age: 31-50 years
-
Taxes: $3,692 per year
-
Days on Site: 8 Days
-
Added: Feb 10, 2025 (1 week on market)
-
Updated:
-
Last Checked: 3 months ago
-
MLS®#: X10709079
-
Listed By: Realty executives local group inc. brokerage
Welcome to 409 King Street in the amazing community of Callander! This beautiful 3-level backsplit home is just a short walk to downtown, with quaint shops, the beach, parks, schools, restaurants, grocery store, and the Bill Barber Community Centre with an impressive, covered outdoor rink. This home is perfect for families seeking an easy lifestyle, in a thriving, vibrant community. Featuring 3 bedrooms and 4 bathrooms, this home has a double wide interlock driveway and rear patio with a firepit, perfect for cozy evenings. The back deck is ideal for entertaining and dining in the open air, as it overlooks a large, fully fenced backyard. Children can conveniently use the side entry mudroom, located off the kitchen, with many hooks and storage options, and a 2 piece bath, keeping clutter clear from the front door. The lower level has a walkout to the backyard and a family room with a cozy gas fireplace. The living room features vaulted ceilings, bright transom windows, and opens up to the back deck. The kitchen has engineered stone counters, a stainless steel appliance package and a "chef's dream" butcher block island with a removable stone slab. This is the perfect property, in a perfect community. An amazing place to call home.
Property Details
Facts for 409 King Street, Callander
Status
Days on Market: 8
Last Status: Sold
Sold Date: Aug 14, 2024
Closed Date: Sep 19, 2024
Expiry Date: Nov 29, 2024
Sold Price: $575,000
Unavailable Date: Aug 14, 2024
Input Date: Aug 07, 2024
Prior LSC: Sold
Property
Status: Sale
Property Type: Detached
Style: Bungaloft
Age: 31-50
Area: Callander
Availability Date: Other
Assessment Amount: $273,000
Assessment Year: 2024
Inside
Bedrooms: 3
Bathrooms: 4
Kitchens: 1
Rooms: 9
Air Conditioning: Central Air
Fireplace: Yes
Washrooms: 4
Building
Basement: Finished
Basement 2: W/O
Heat Type: Forced Air
Heat Source: Gas
Exterior: Other
Elevator: N
Water Supply: Municipal
Special Designation: Unknown
Parking
Driveway: Other
Garage Spaces: 1
Garage Type: Attached
Covered Parking Spaces: 4
Total Parking Spaces: 5
Fees
Tax Year: 2024
Tax Legal Description: PCL 12911 SEC NS; LT 25 PL M421; CALLANDER
Taxes: $3,692
Land
Cross Street: South on Main street
Municipality District: Callander
Parcel Number: 522020233
Pool: None
Sewer: Sewers
Lot Depth: 136.12
Lot Frontage: 66.49
Acres: < .50
Zoning: R1
Rooms
Room details for 409 King Street, Callander
| Type | Dimensions | Description |
|---|---|---|
| Living Main | 3.96 x 4.98 | Sliding Doors |
| Other Main | 3.28 x 8.18 | |
| Bathroom Main | - | |
| Mudroom Main | 1.93 x 2.46 | |
| Prim Bdrm 2nd | 3.38 x 3.66 | Ensuite Bath |
| Other 2nd | - | |
| Br 2nd | 3.48 x 3.56 | |
| Bathroom 2nd | - | |
| Br 2nd | 2.87 x 3.45 | |
| Family Lower | 4.80 x 7.85 | Sliding Doors |
| Bathroom Lower | - | |
| Utility Lower | 3.84 x 6.78 |
| XXXXXXXX | XXX XX, XXXX |
XXXX XXX XXXX |
$XXX,XXX |
| XXX XX, XXXX |
XXXXXX XXX XXXX |
$XXX,XXX |
| XXXXXXXX XXXX | XXX XX, XXXX | $341,000 XXX XXXX |
| XXXXXXXX XXXXXX | XXX XX, XXXX | $359,000 XXX XXXX |

M T Davidson Public School
Elementary: PublicWest Ferris Intermediate
Elementary: PublicFerris Glen Public School
Elementary: PublicSilver Birches Elementary School
Elementary: PublicSt Theresa School
Elementary: CatholicSunset Park Public School
Elementary: PublicÉcole secondaire publique Odyssée
Secondary: PublicWest Ferris Secondary School
Secondary: PublicÉcole secondaire catholique Algonquin
Secondary: CatholicChippewa Secondary School
Secondary: PublicWiddifield Secondary School
Secondary: PublicSt Joseph-Scollard Hall Secondary School
Secondary: Catholic