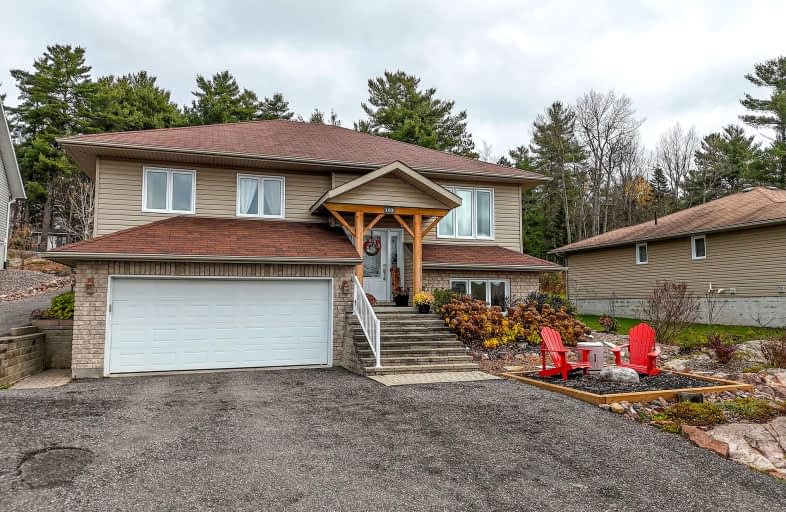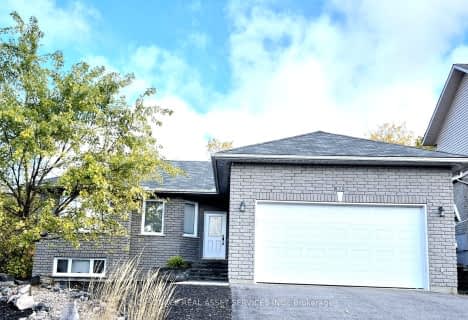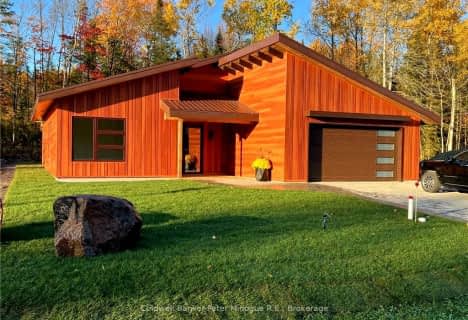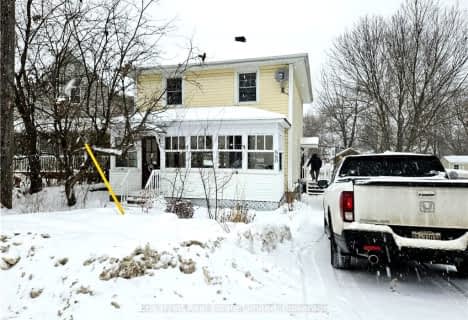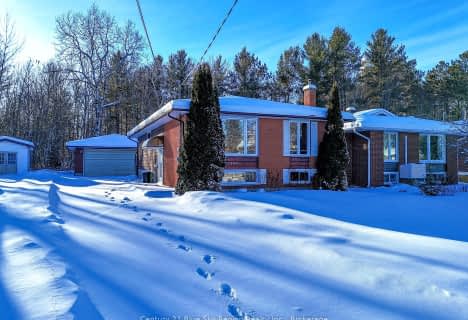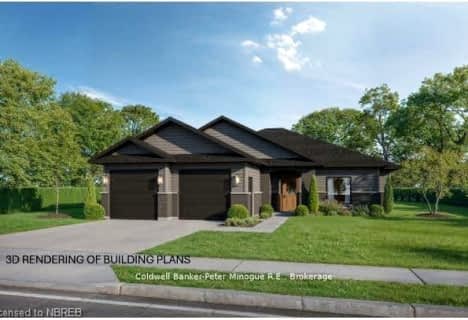Car-Dependent
- Almost all errands require a car.
Somewhat Bikeable
- Most errands require a car.

M T Davidson Public School
Elementary: PublicWest Ferris Intermediate
Elementary: PublicOur Lady of Fatima Separate School
Elementary: CatholicSilver Birches Elementary School
Elementary: PublicSt Theresa School
Elementary: CatholicSunset Park Public School
Elementary: PublicÉcole secondaire publique Odyssée
Secondary: PublicWest Ferris Secondary School
Secondary: PublicÉcole secondaire catholique Algonquin
Secondary: CatholicChippewa Secondary School
Secondary: PublicWiddifield Secondary School
Secondary: PublicSt Joseph-Scollard Hall Secondary School
Secondary: Catholic-
Memory Tree Park
Callander ON P0H 1H0 1.94km -
The Awesome Park
6.11km -
Lee Park
22 Memorial Dr, North Bay ON 9.47km
-
Callander Antique Market
26 Main St N, Callander ON P0H 1H0 1.24km -
Scotiabank
843 Leila Ave, North Bay ON P1A 2C0 7.11km -
BMO Bank of Montreal
390 Lakeshore Dr, North Bay ON P1A 2C7 7.19km
